About 8 months ago we started with a house that looked like this. I will be the first to admit that we underestimated the time and dedication needed to complete this transformation, but I am fortunate to say we arrived on budget (give or take a little).
We still have a handful of minor details to finish, but I was so excited to share that I couldn't wait. Oh yeah, I am also jetting off with my littlest partner, Wren, for a week of sun and Disney to thank her for all her patience and endless good behavior on our 10 million Ikea runs. So I wanted to get this post done for you.
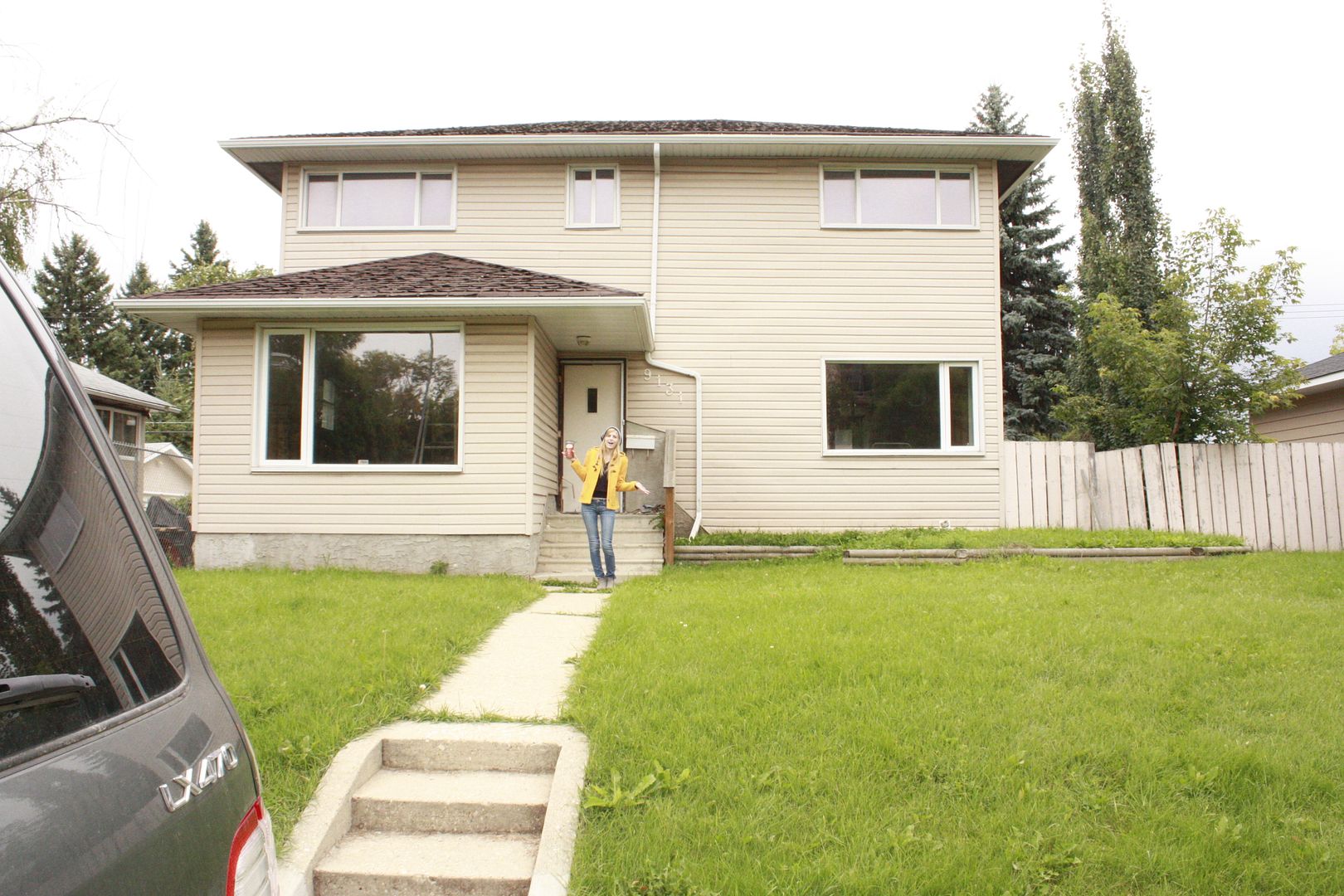
Here it is as of Monday! We just had the new cement walkway poured and the porch is nearly finished. We still have some minor cleanup and landscaping, but it is officially for sale now.
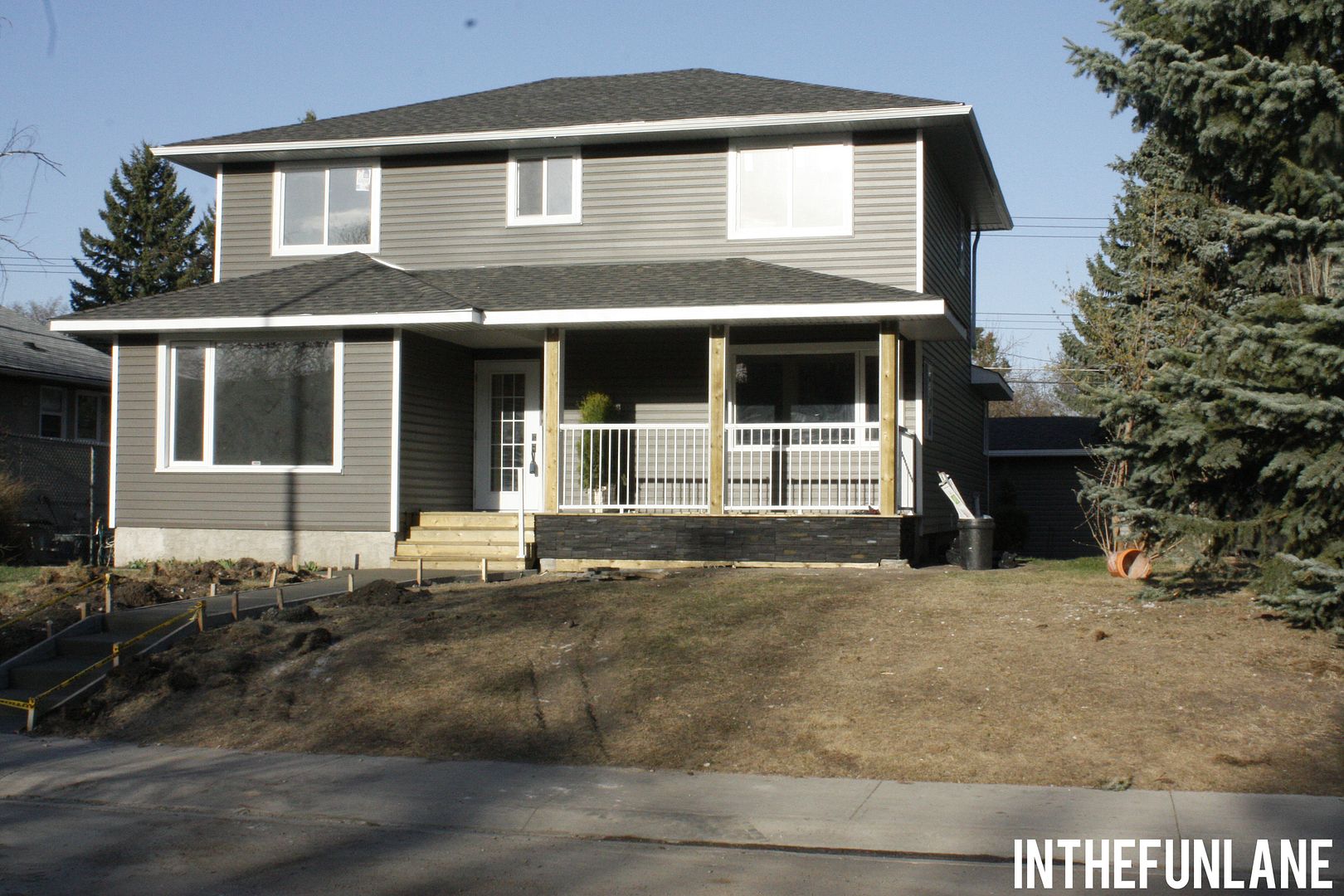
A last minute addition was some stone work on the porch and a railing. White vinyl trim is still being wrapped on the posts.

Come on in!
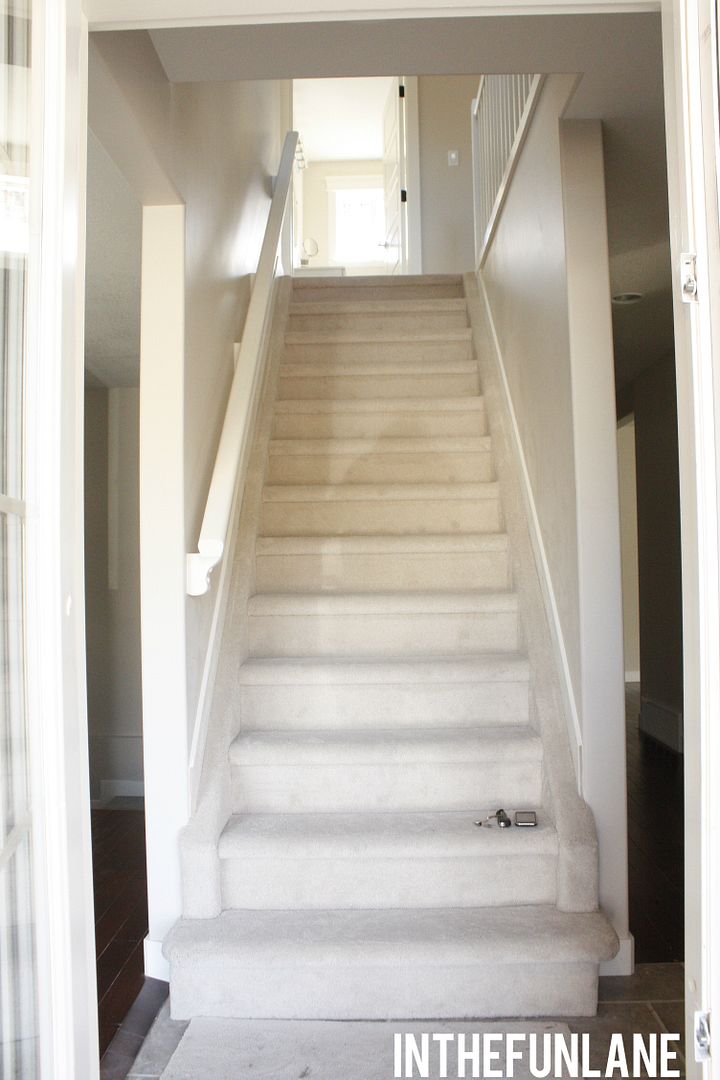
Right off the front entry is a corridor that you can go down... or turn right to head into the living/dining room.
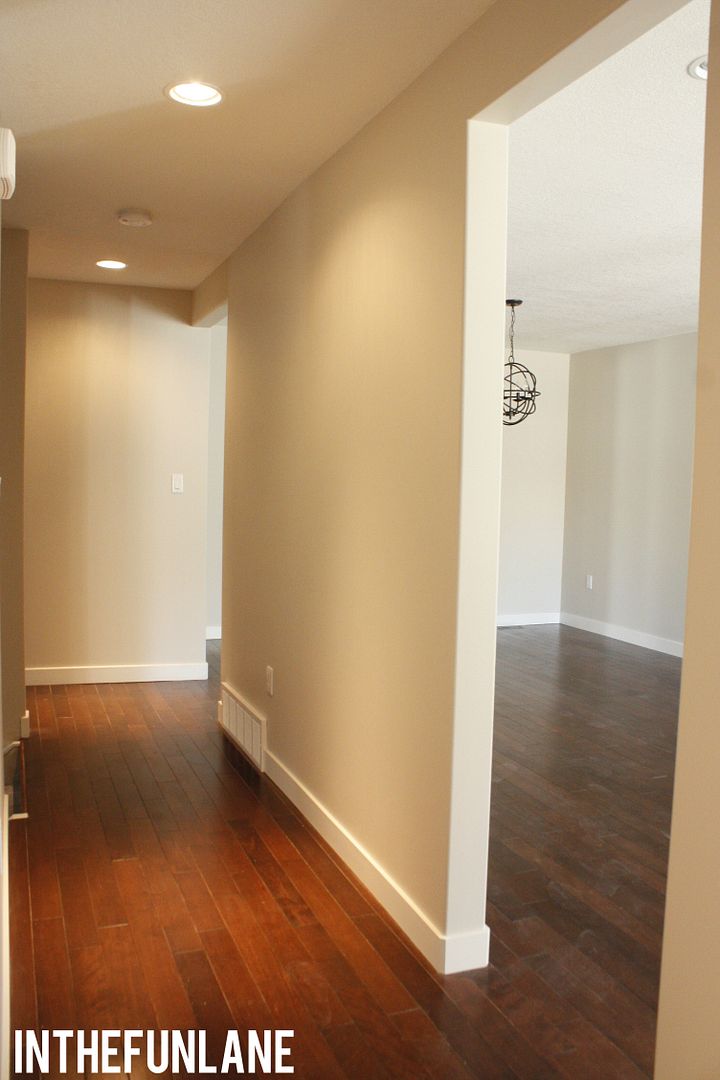
Despite 1:00 am clean up sessions multiple nights last week, I am going to call in a cleaning crew to get it sparkly.
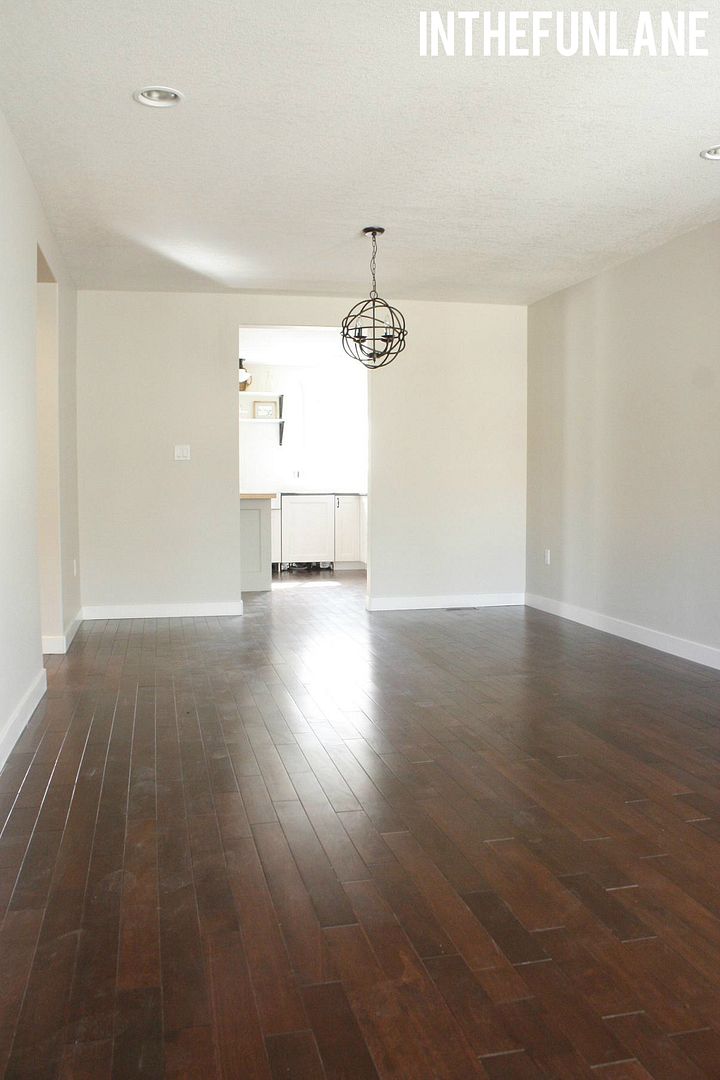
Back in the hall way if you look left you would have seen this just before the drywall went up. We changed the layout to a laundry and powder room but this was originally an open galley kitchen.
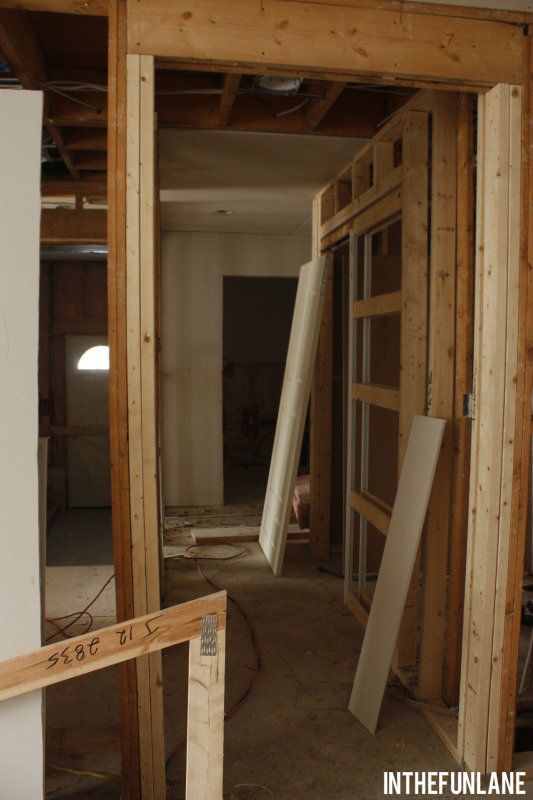
Now you see this. On the end is the laundry, then the hall turns right into the new family room/kitchen. The pocket door on the right is the main floor bathroom.
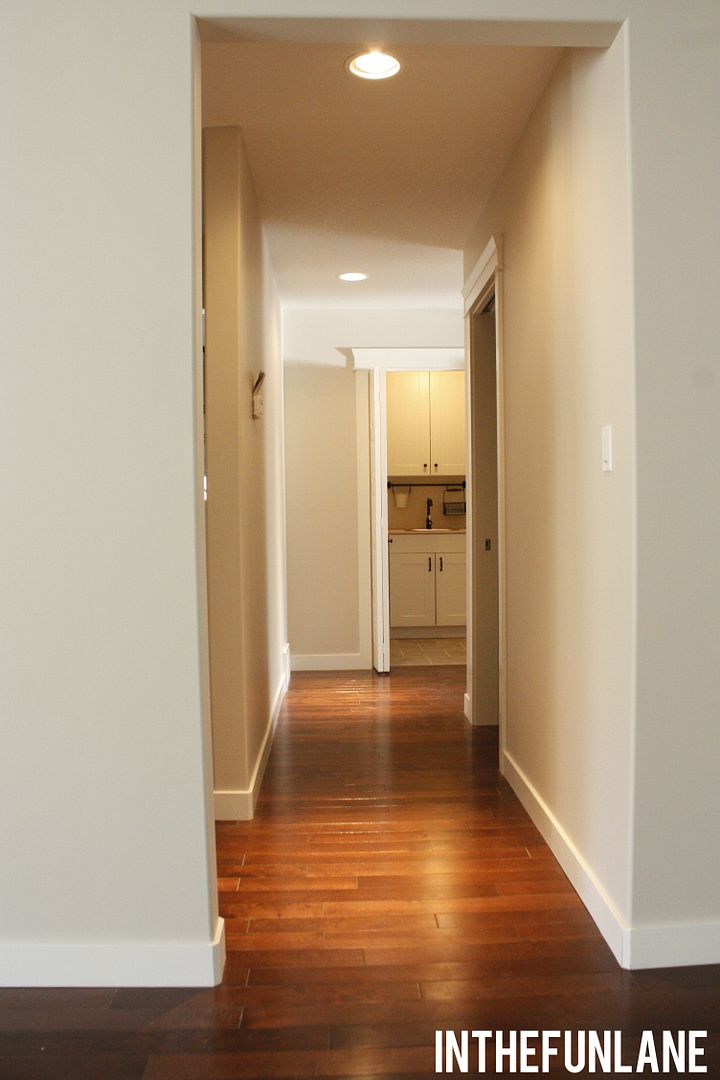
It still needs it's accessories hung, but it is a nice little powder room.
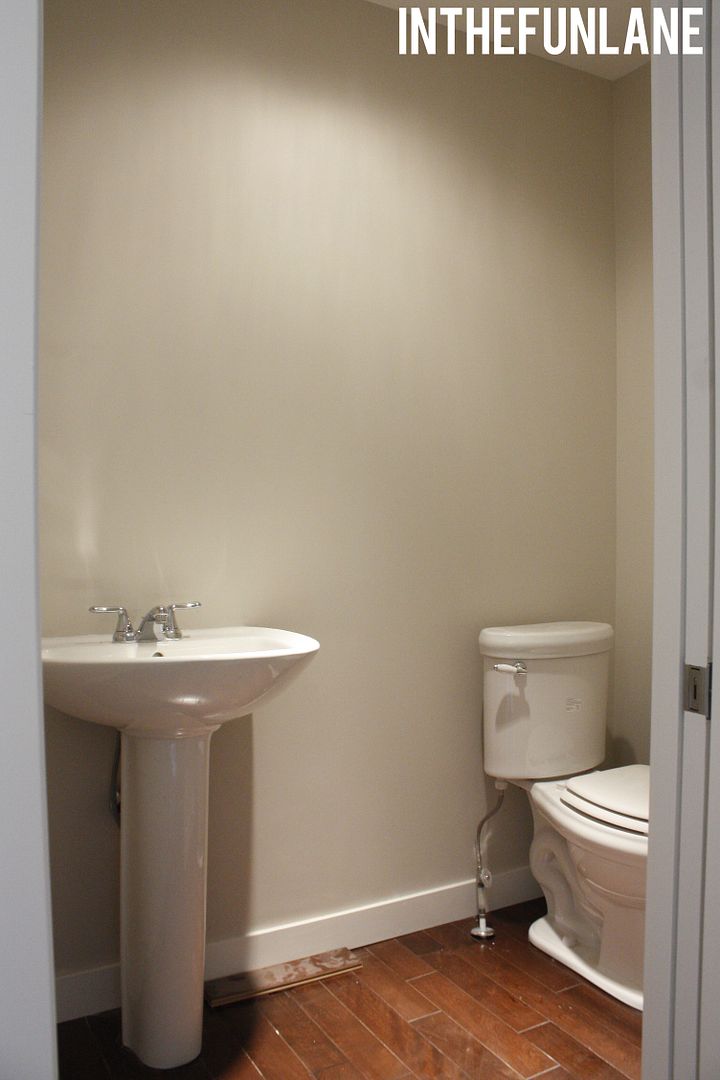
The laundry room is one of my favorite rooms in the house.
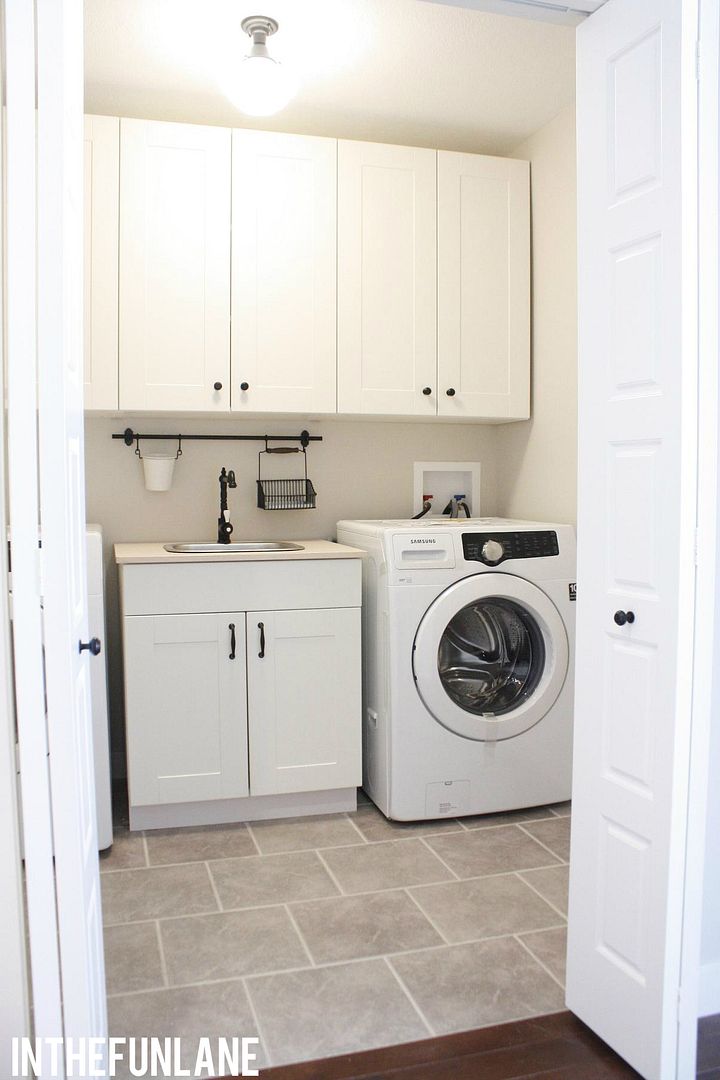
Lots of storage and the folding doors mean you don't lose floor space in the room itself (great if you tackle mountains of laundry like me... I only get to mine once or twice a month at this point).
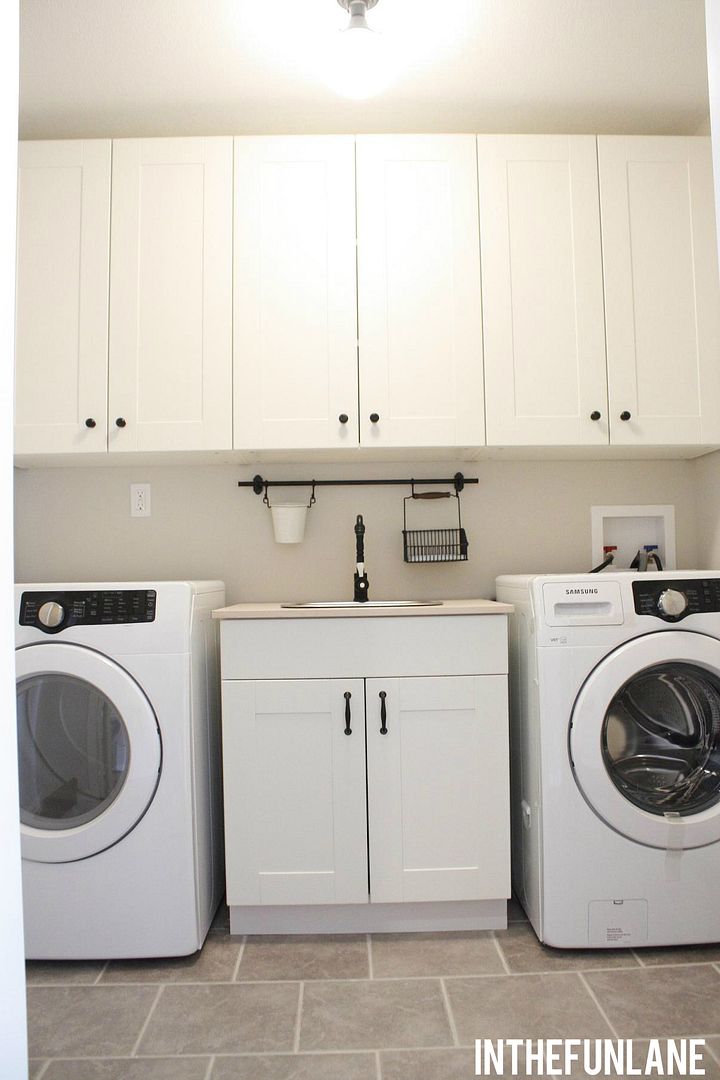
At the very end of that twisty hallway is the family room/kitchen. I neglected to get a far out shot like this now that it's done, but I promise the family room still exists.
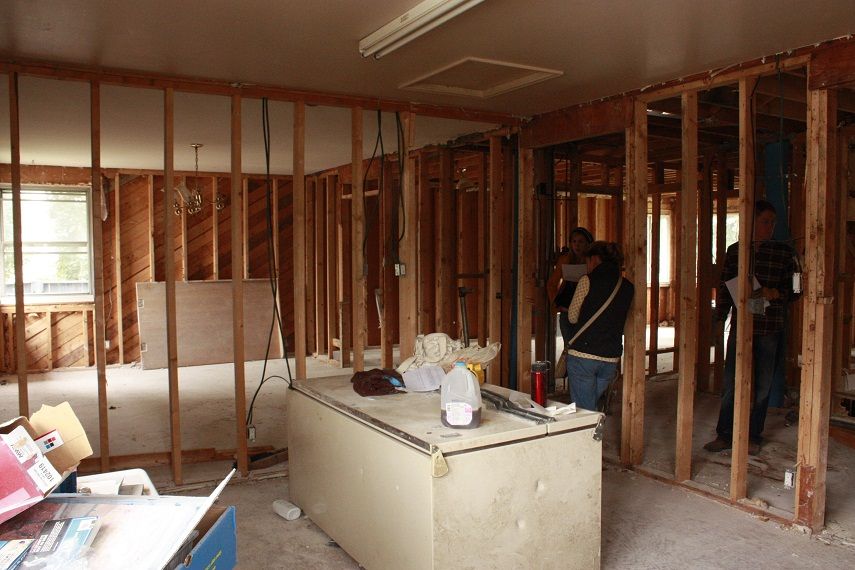
And so does a pretty new kitchen! Our crown molding is being installed tomorrow and then she is done!
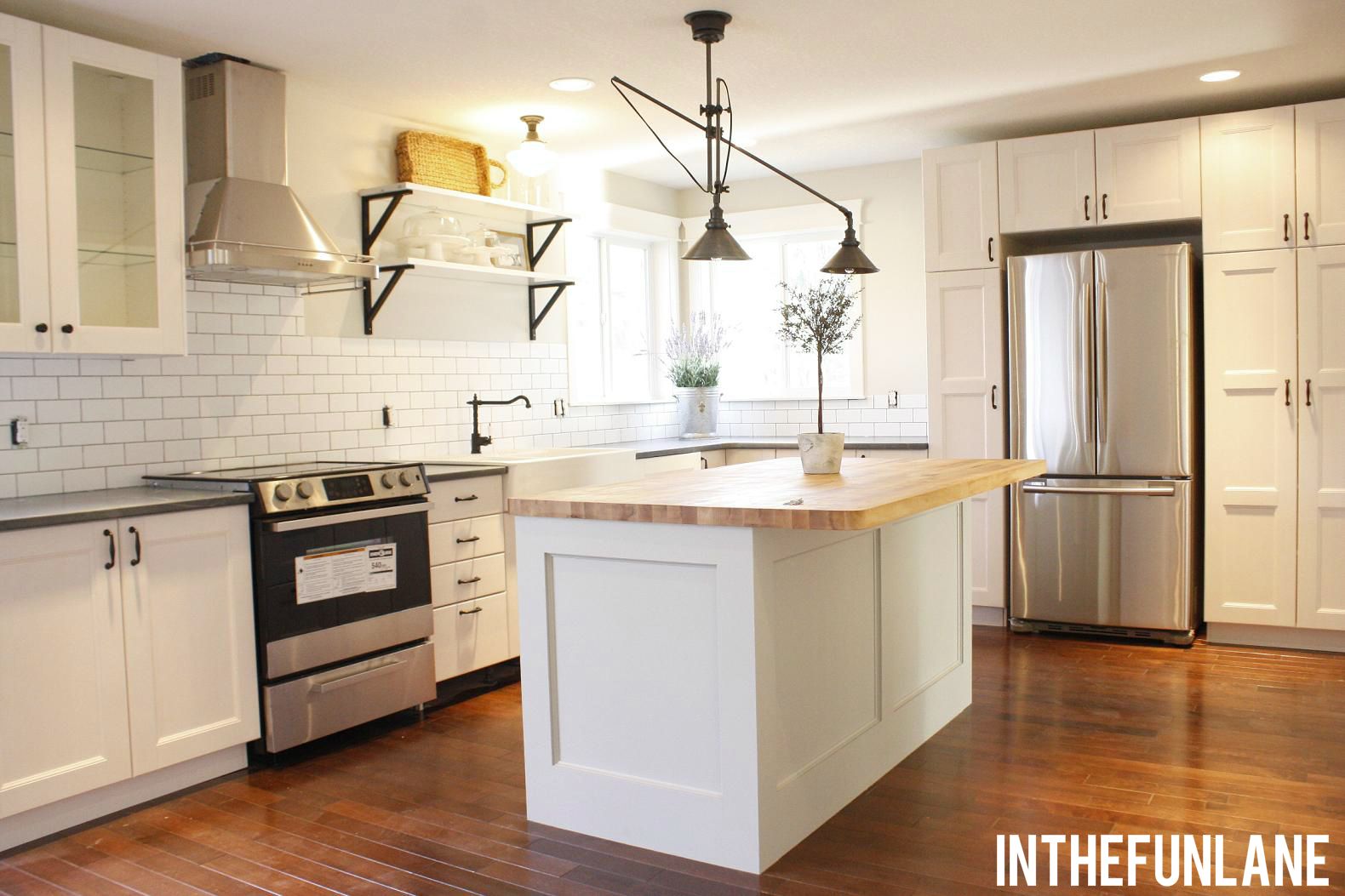
I did not decide to stage this house like I did at Lexington, but I couldn't help myself when it came to the kitchen! I want people to know what I envisioned for it when they walk through.
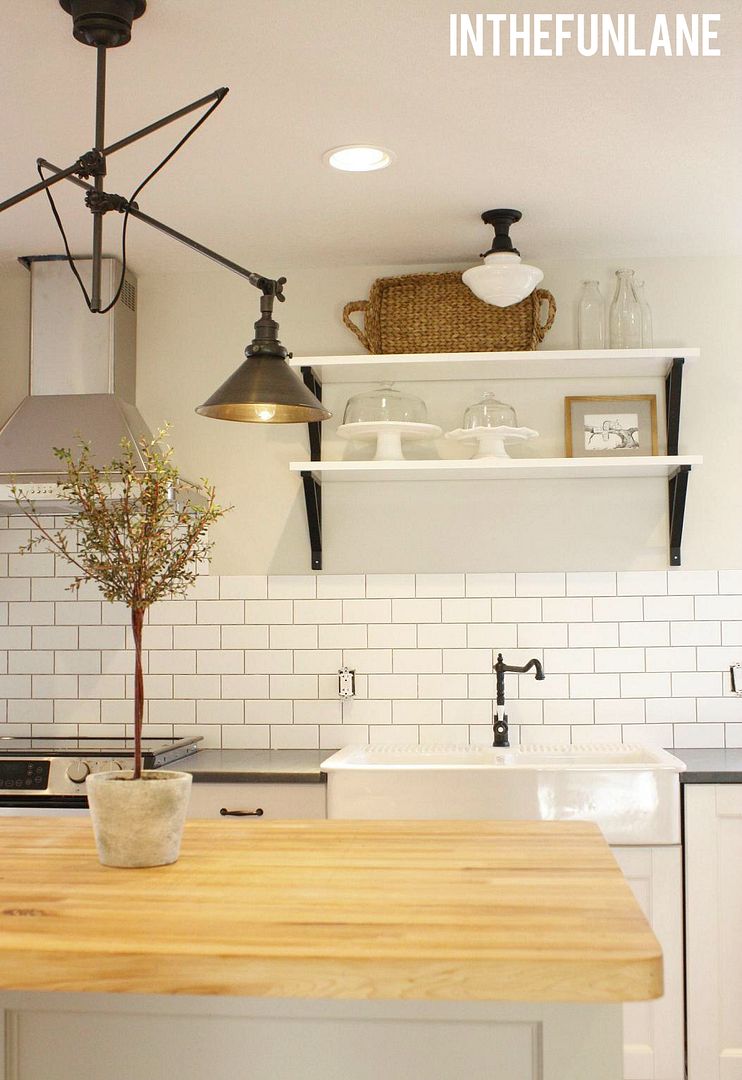
Again, I went with the Ikea domsjo sink and a new faucet they have, as well as their dishwasher with integrated cabinet door panels (just to the right of the sink). I think it is one of the coolest things about the kitchen!
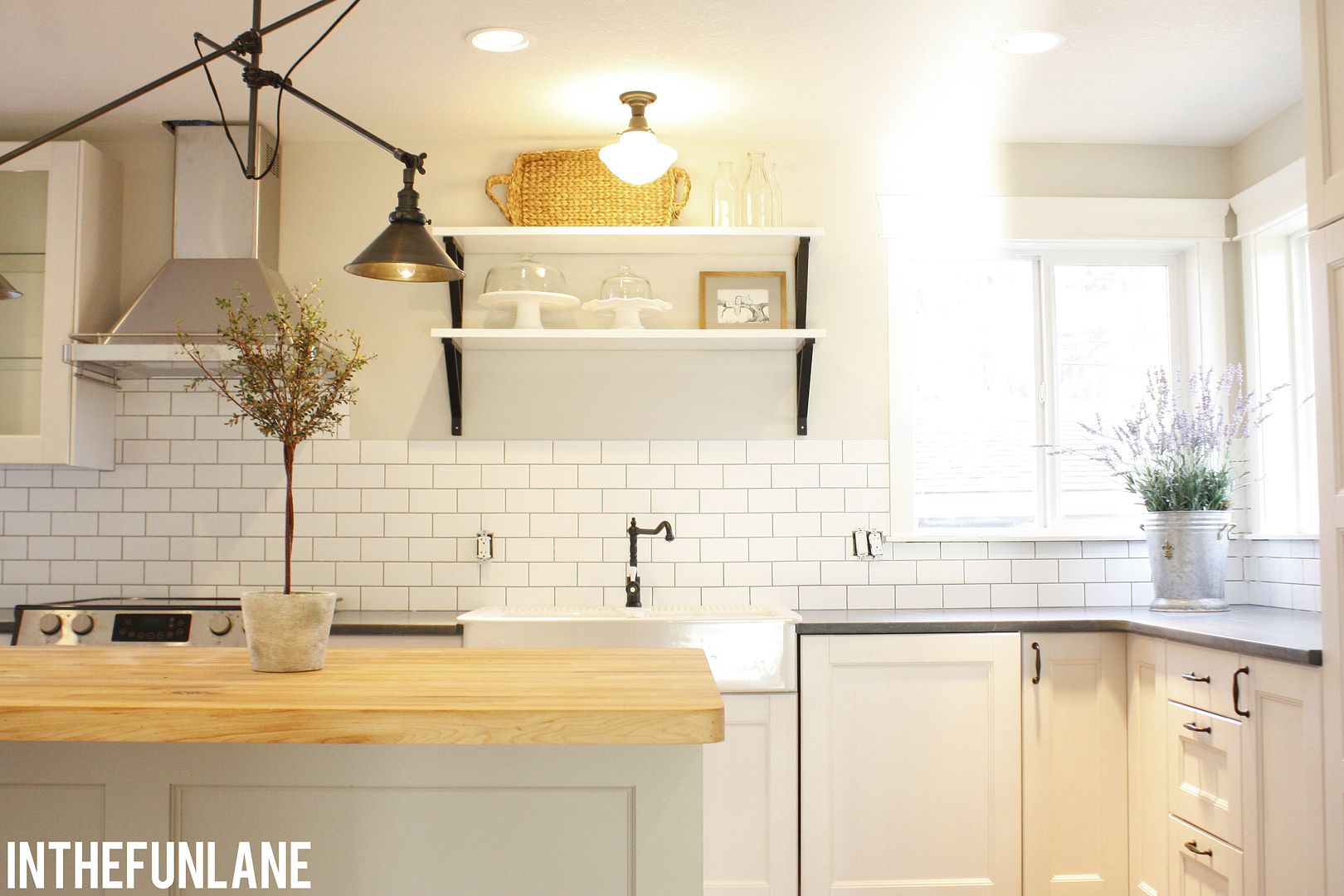
This clearance $109 light from Restoration Hardware is another of my favorite things. It is very easy to pivot and swivel as needed.
And my light greyish/green island is the perfect hint of color/texture for in here.
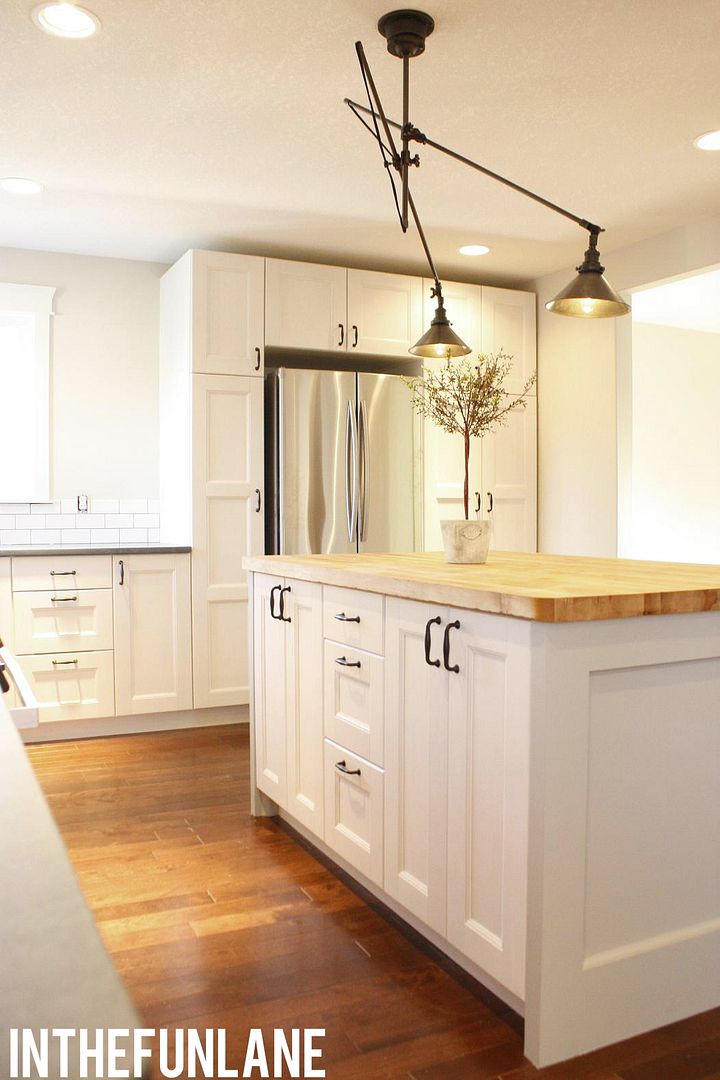
Now let's make our way back to the hall from the front door. Because that is where you will find our side entrance from the back drive way. It started like this.
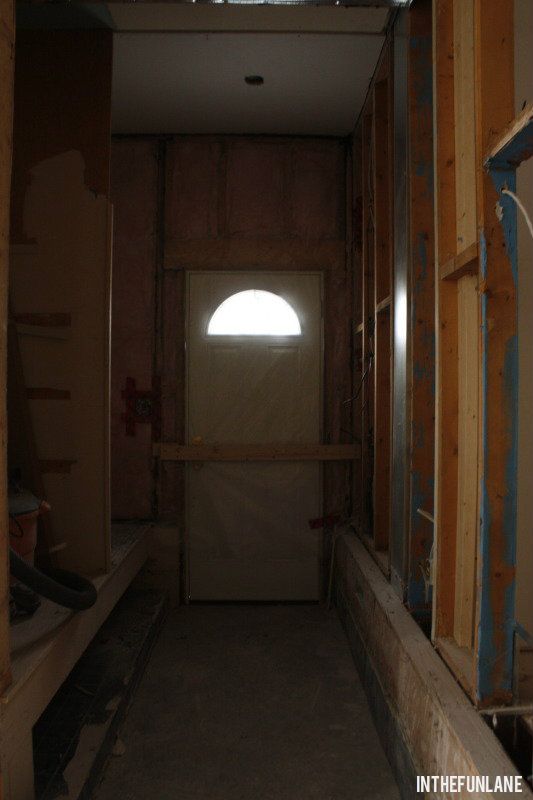
It is a lot brighter and more functional now.
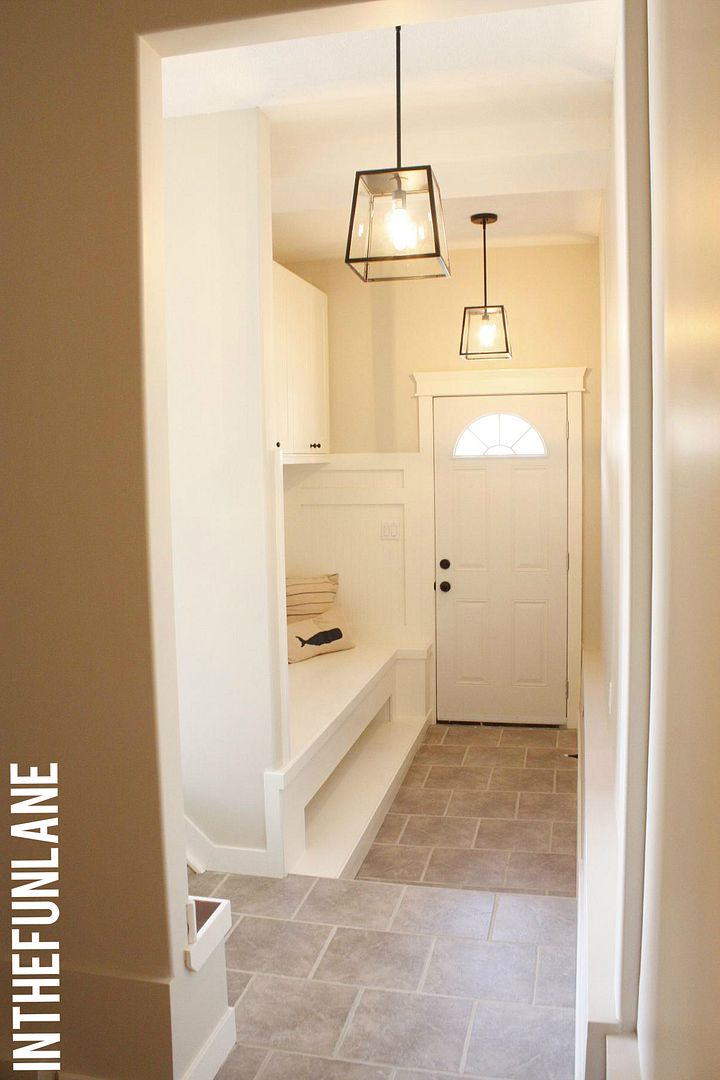
The original cement ledge was too high to install a closet, but I think this may be more functional for families really.
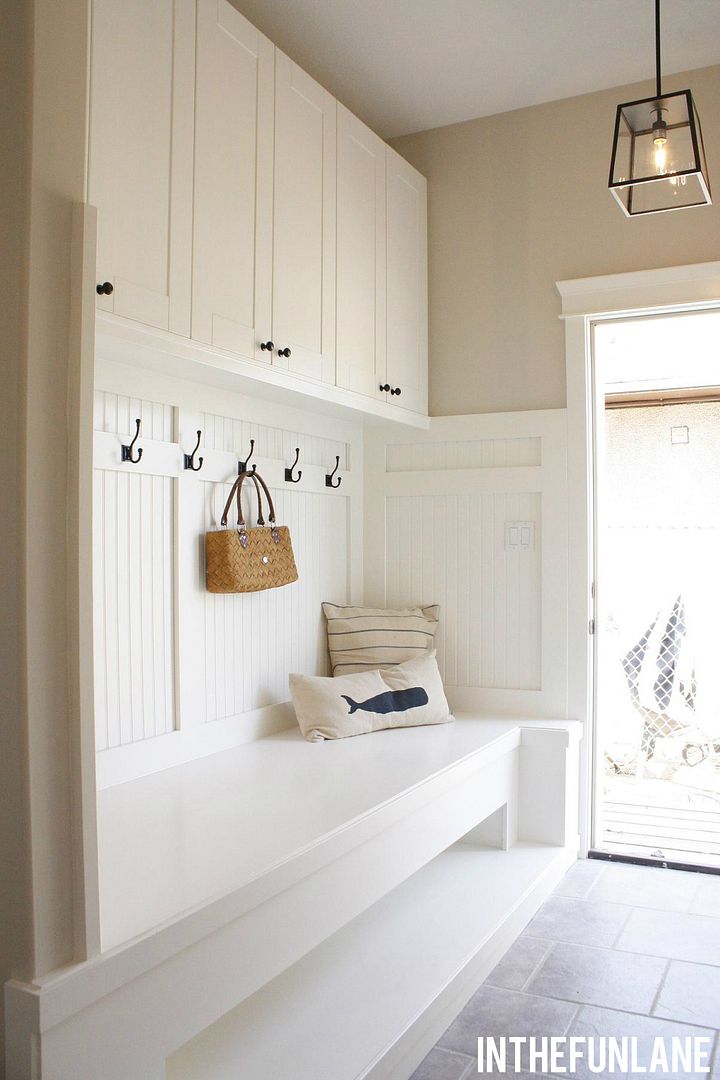
Looking in.
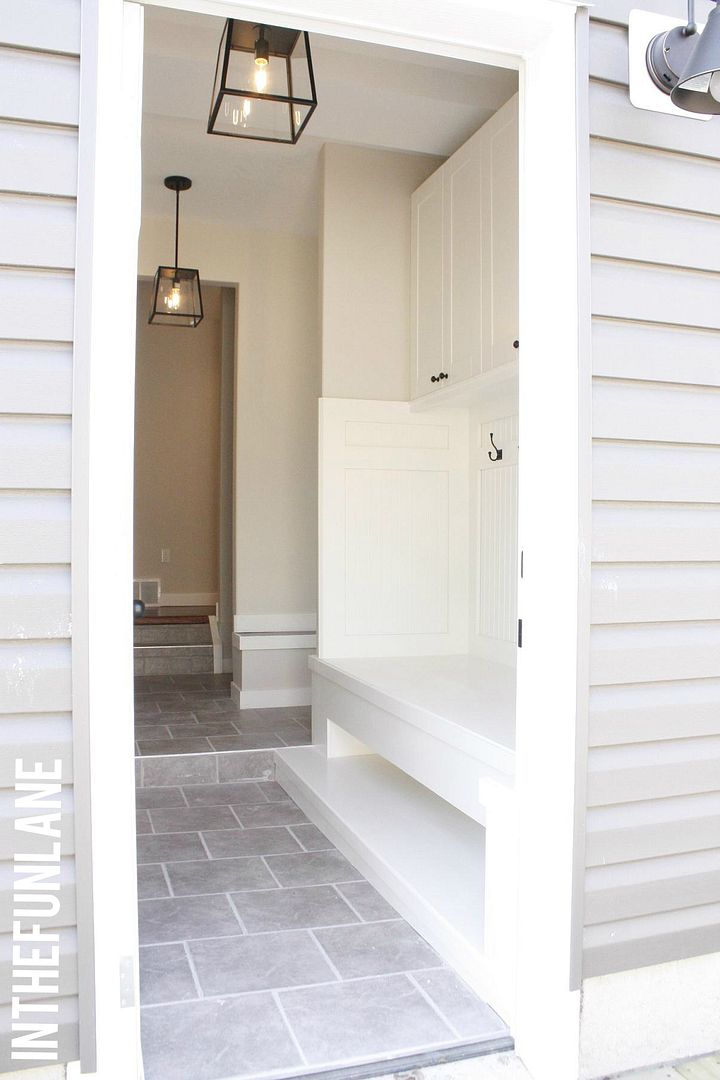
Just off the mudroom is a small staircase that leads up to another family room or den.
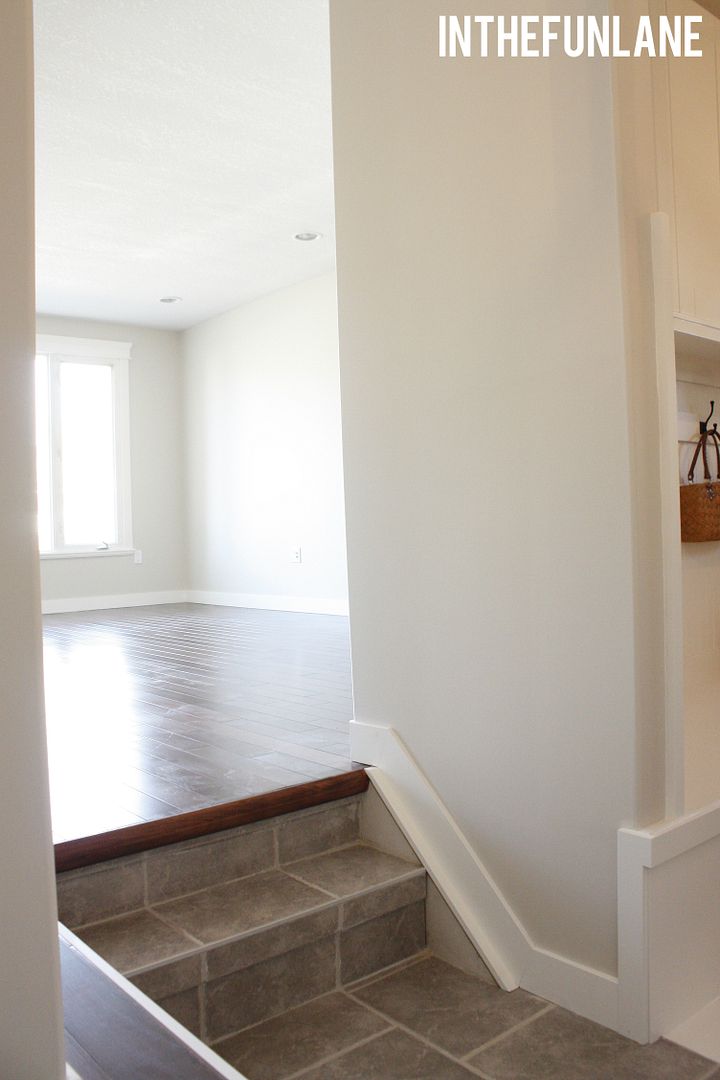
This is once of the biggest rooms in the house and would make an amazing office or playroom.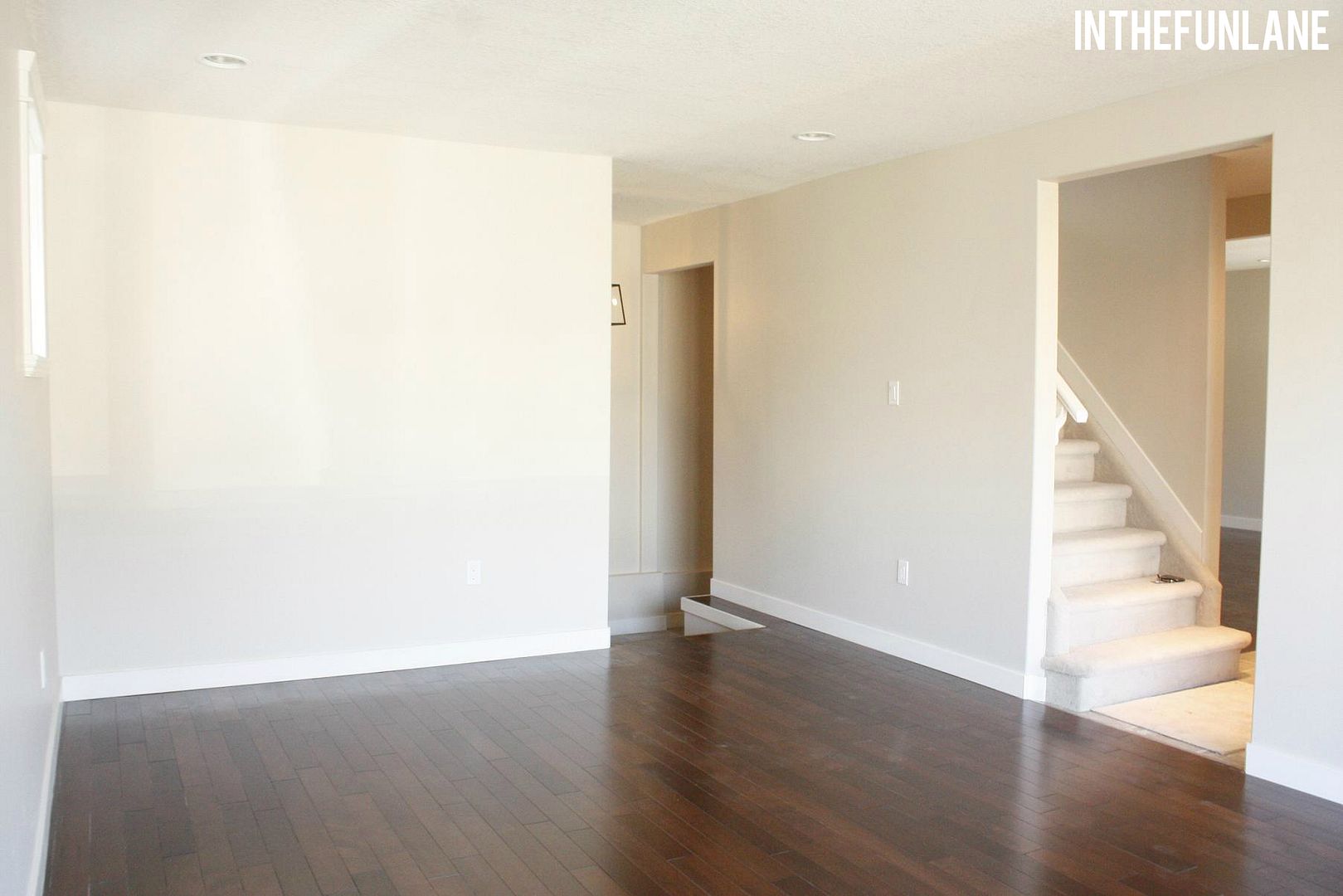



Let's go upstairs!
The upstairs is so much brighter with all our enlarged and lowered windows.
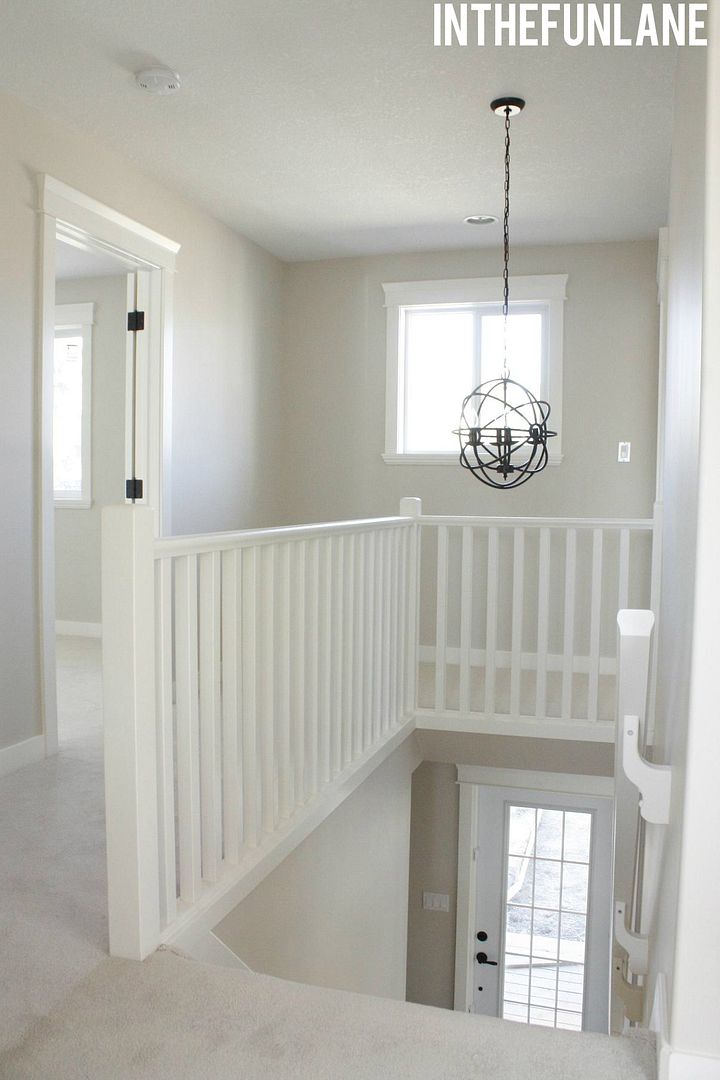
I love the simplicity of a school house light and great windows.
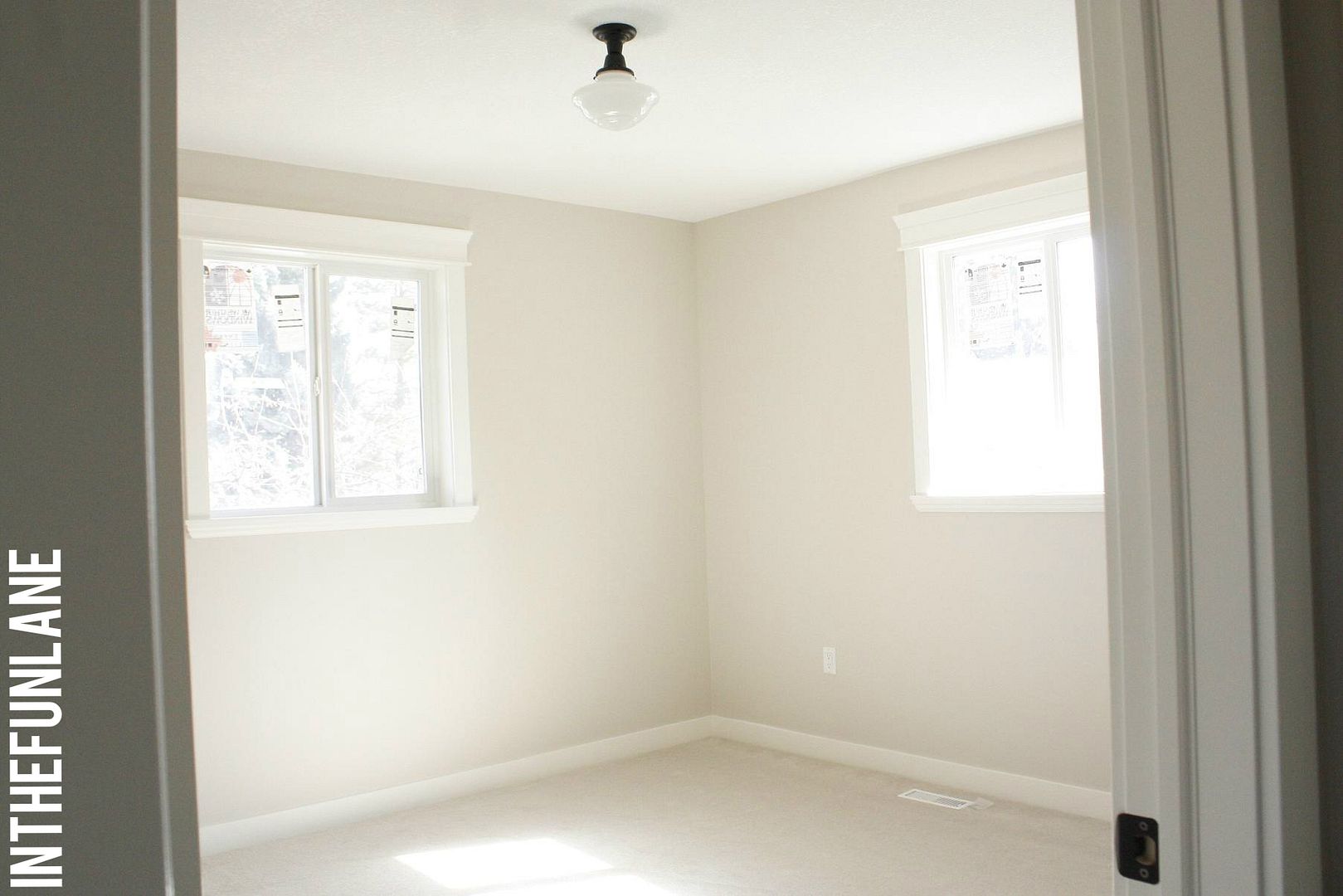
I also love that while it is an old house, we have lots of storage as each closet is deep enough to have a full door. I also like this because not so much wall is used up by folding doors when it comes to furniture placement.
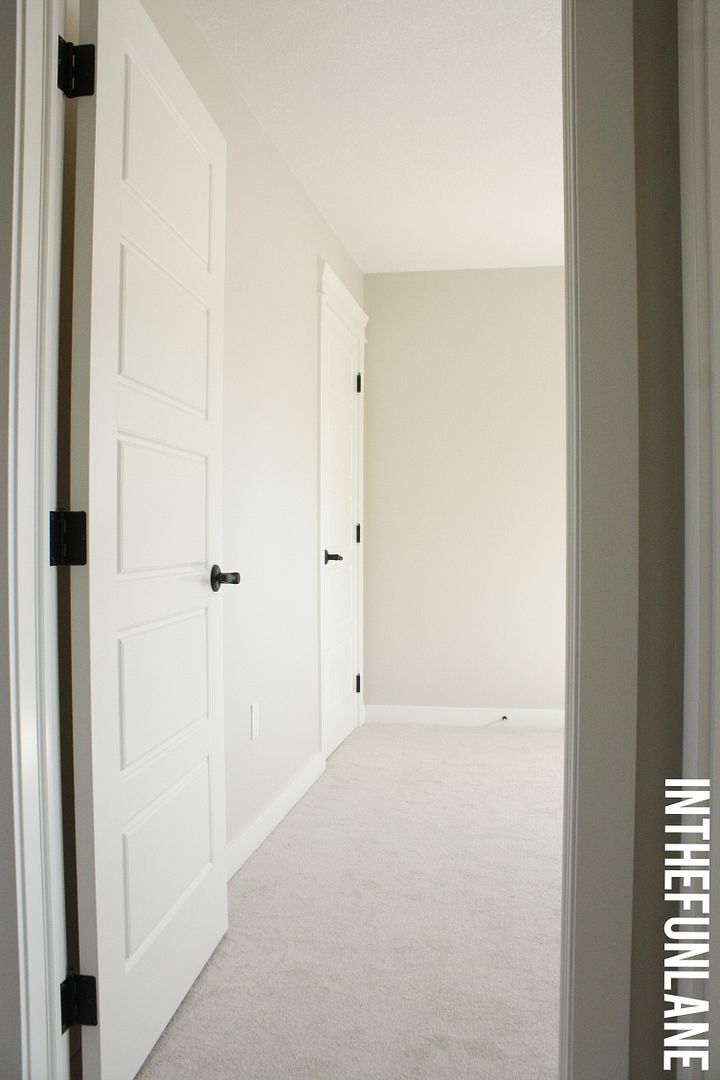
The main bath upstairs is simple in warms shades of grey and white.
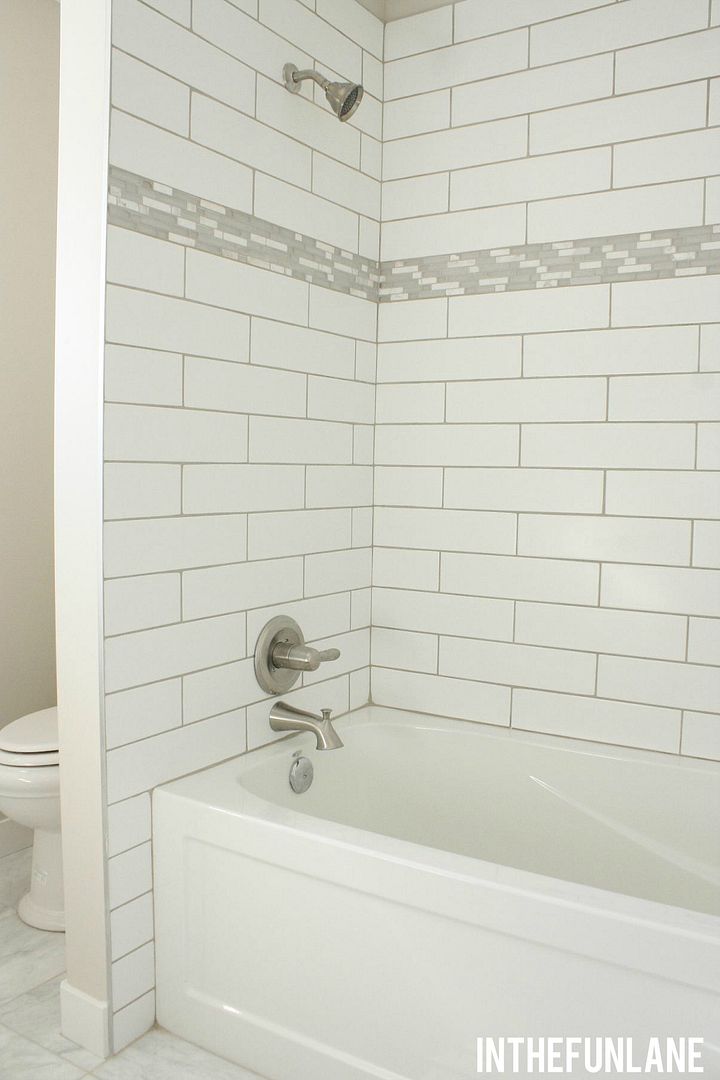
I assumed it would be the kids' bath so I chose a fun round mirror and added a telescopic mini mirror to offset so many square details.

At the front of the house is the master.
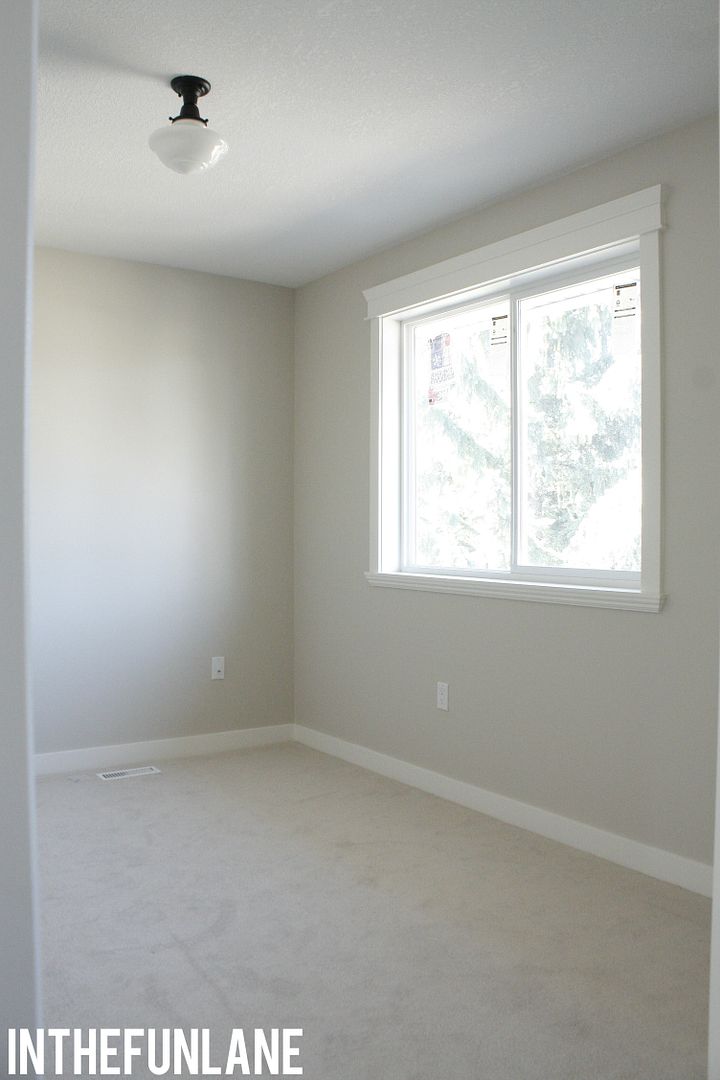
And it has the fourth bedroom-turned-ensuite all to itself. I love the hotel vibe it has. And there is still tons of floor space for more storage or laundry hampers.
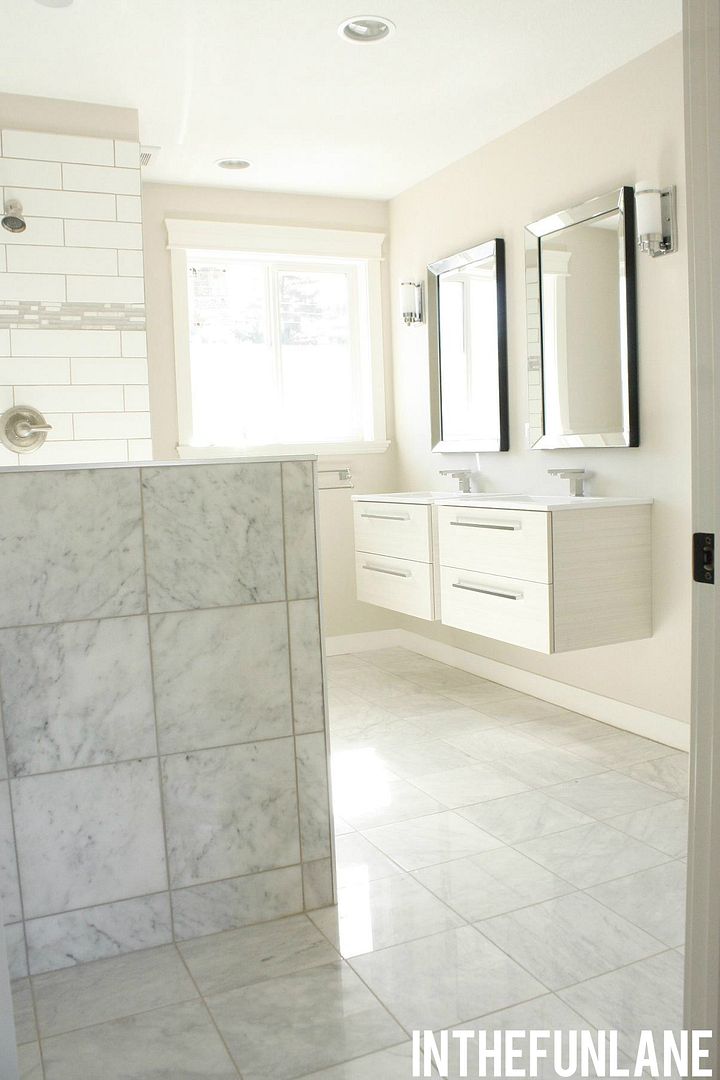
The glass is still waiting for install.
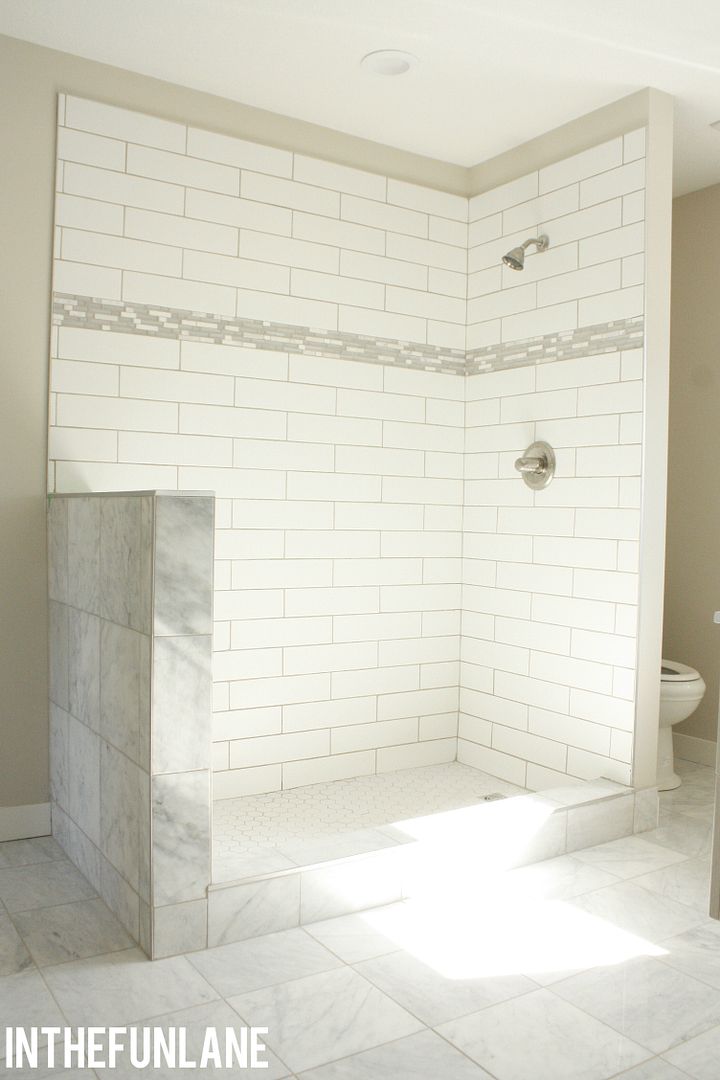
Off the ensuite is a nice long closet with tons of natural light. Closet hardware is being installed this week!

And finally, here is the third and final bedroom.
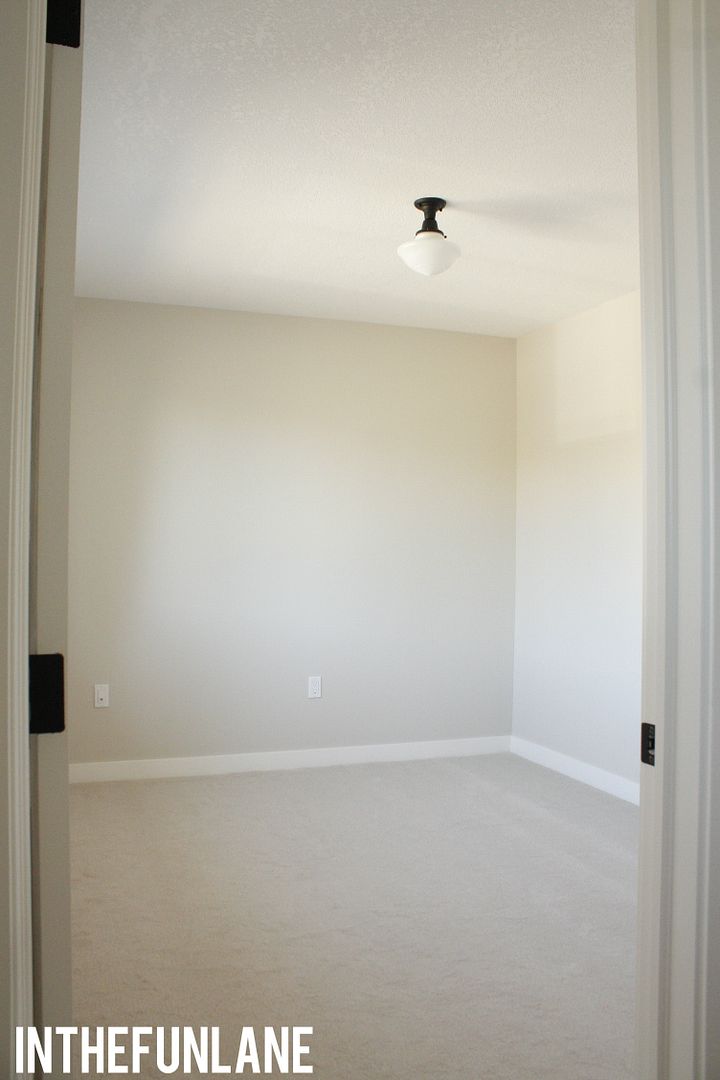
There are so many little details and other things I will show you when I get back (like our rear deck and garage), but I am just so thrilled with how things turned out. I hope you like it!
Thanks so much for all your sweet, encouraging words over the past few months on this journey. TRUST ME, the road felt pretty bumpy at times. But I know some lovely family will appreciate all the things you just saw and more (like the all new wiring, plumbing, furnace and ducts, insulation, and on and on) that you don't often see in old neighborhoods like this one. Which makes all the heartache and hard work worth it.
THANK YOU AGAIN!! I am so thankful to have so many people to share this work and my dreams with.








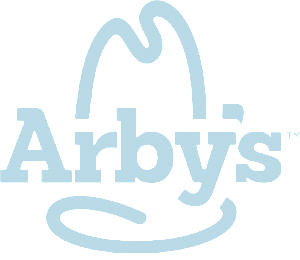




48 comments:
Gorgeous and thanks for sharing.... I think the kitchen is my favorite and all the light fixtures are perfect. Love the one over the kitchen island (and the price) and mudroom. I like the touch of lavender in the kitchen, as well!
Have a fun trip!
So fantastic, good work! Love the dark details such as the light fixtures and faucet next to all the light coloured walls and cabinets. Makes it airy yet grounded. Have a great trip!
Another amazing job Holly!! It looks fabulous, and it must feel so good to have that complete. Enjoy every minute of your little vacation!
When can I move in?! Lol it is absolutely breathtaking! I love everything about it. Excellent job!!!
The house looks amazing! You did such a good job!
www.activewomom.com
I love all your posts but rarely comment...I hope this renovation brings you financial reward after all your hard work. Love it! x KL
Well done-you deserve a great break. Enjoy xx
Holly, this is GORGEOUS! When can I move in! The bathroom, kitchen and laundry have me drooling! Great work! Hope you girls have fun in Disney!
yay you!!!!
OH MY WORD!!
gorgeous choices. amazing lighting but natural and artificial...well done!!!!!
Wow the house is gorgeous, i would love to live in it! you made a very good work!
So awesome. Congratulations on another amazing transformation!
Wow, that is all stunning work, Holly! The kitchen, no lie, is probably one of the most gorgeous I've ever seen. I just love the wood floors in there! Great job, enjoy your trip to Disney with Wren!
Holly,
HOW can you let go of this????? I love it....especially the kitchen!
stunning!
Will you be providing a source list for this house? I'm curious about the paint color and the hall lights. Love them both.
Thanks!
I love that light fixture in the kitchen. I love the whole house and what you've done with it. You should be so proud!
So great....I loved how the bathrooms are different but the tiling and floating sinks tie them together. So beautiful and I swear....I know it was so much hard work!!! You always make a beautiful balance of lights/greys/whites/woods/metals and the end product is absolutely incredible. Well done once again!!! Marissa
It looks amazing! I am totally in love with the ensuite...I can totally imagine getting ready in there each morning.
beautiful so clean and simple! Will the shower get glass doors or not?
That kitchen?! It literally took my breath away!!
Phenomenal work on ParkView, gal. Not only does it look like a lovely home, I know there were so many challenging things that you tackled that aren't even visible to us. Amazing.
Brava, girl!!!!
Absolutely stunning!
Your vision is amazing! You have guts girl! I love how this has turned out! Inspiration overload!
-Heidi @browneyedgirlygirl
This house is gorgeous! I love how bright and airy it feels. You certainly don't leave off any detail! You have such great taste. The mudroom and laundry room are great bonuses!!
So gorgeous!! What a transformation! Hope you enjoy your vacation... looks like you've earned it :)
Girl, this is fabulous! Love it ALL!
Awesome job!
Awesome, job! It looks fantastic.
I always think, looking at your finished renos, that I would LOVE to buy one of your houses. If only they were in my area... Your ideas and great taste give me inspiration for our fixer upper we will be buying this year. Beautifully done, as always! :)
What an amazing transformation! I can't imagine the amount of blood, sweat & tears that have gone into an undertaking of this size! After you have had a nice, relaxing vacation, I'm selfishly hoping for a resource post. :) I'm specifically interested in which IKEA door styles, hardware, etc... you chose for the kitchen, if you don't mind sharing those! We are looking into a kitchen remodel and I'd love to know about your experiences/choices with IKEA! Beautiful. Congrats!
Wow Holly! Everything looks amazing. I want to live there! :) best of luck with the sale. I'm sure it will sell very quickly! Great job!
What you've done with Parkview is beyond stunning! You've made a most handsome price from a frog, and I wish I lived in your city so I could at least dream about buying this beauty!
Hey Holly,
I'm in Edmonton and I was wondering if you would reccomend the company that did the exterior stone work. I've been looking and I can't decide who to go with.
The house looks great!
-Sarah.
so cool, it looks awesome Holly!
Just gorgeous!
It looks absolutely amazing! The kitchen and master bath are just stunning. You did a beautiful job!
Wow holly! It looks SO amazing all done! I love how you staged the kitchen! I would love to cut it out and transport it to my house!! Hope you're enjoying your well-deserved vacay with wren!
This is just incredible Holly. Job well done. You should be so proud of yourself and this project.
Holly! You guys did an amazing job, the place looks spectacular inside and out! Congrats! Now, put those feet up and rest a bit! Cheers.
absolutely gorgeous Holly! I wish we could move right in!!! Or maybe you could come over gut our house and start with a clean slate for me!!! Congrats on all your hard work!
Congrats Holly, fabulous work! I wish we could move right in! Or you could come over and gut our house and completley redo it! Enjoy the much needed rest time!
AMAZING!! You did such a gorgeous job, Holly! That kitchen (especially that light fixture, wowee) is incredible. Some lucky Edmontonian is going to scoop this place right up.
Congrats on all your hard work!
cat get over how cool this looks!
Madebygirl.blogspot.com
MadeByGirl.com
The finishes are stunning! Can you tell me about the exterior light fixture outside the mudroom? I love it!
Just getting caught up on blogs tonight. You did such a B E A U T I F U L job on this house. Someone will be lucky to have it. Gotta say my favorite is the kitchen.
Can you please share where your pendant lights in the mudroom are from? :)
I am also interested in finding those pendants in the mudroom! Thanks and beautiful work.
Beautiful work! Have you thought about doing an e-book about house flipping? It would be a great resource for those thinking about tackling their own flips!
beautiful... I would love to know where you purchased you light fixtures, especially the ones in the mudroom!
Post a Comment