So I know I said I would show you this yesterday, but I got held up on the hunt for my next project here in the city. It is a long shot, but we threw an offer out on a really cool property and if it happens I will finally have my next flip! If not, I keep hunting.
But as for the cabin, things have changed a lot since I showed you last, and have even since these photos two weeks ago I'm sure.
We now have an exterior and the stone work is going up.
The front porch (facing the driveway/road)
The chimney is looking sharp now that the masons are on site.
This is the water side of the house, so we wanted as many windows as possible.
I must have forgot to snap the foyer and powder room, but just off the foyer you come into the living room.
There is a fireplace hiding behind all that trim work that will be covered in stonework as well as a reclaimed beam from the old cabin for the mantle.
Built ins to hide a TV and hold odds and ends are already in place.
As well as the kitchen cabinets.
The dining area off the kitchen is vaulted and has a port hole-esque window.
There will be a butcher block countertop on the island and quartz on the rest of the kitchen.
Behind the kitchen is the master bedroom.
The master bath, and all the bathrooms in the house have segregated toilets and showers from the vanities. It isn't as open, but usually there are several people here on any given weekend and this way we can all have access to our toothbrushes, etc. if someone else is using the shower.
The tiles for the master bath, some marble hex tiles.
Upstairs is another bathroom and two bedrooms.
The vanity upstairs.
I love how bright it is in here thanks to the solar tube sky light!
Again, the shower/toilet is segregated.
Floor tile for in here is an octagon square combo in white and grey.
The back bedroom is super cute and will feature matching twin beds along the sloped ceiling
We took out the closet in this room since most people don't need to hang a ton of stuff, or leave much for the weekend. We decided to put a wardrobe or armoire in the corner instead.
Facing the front of the house is the final bedroom, which belongs to Sean and I.
My mom wanted to play up the architectural quirks so we left that little cubby instead of drywalling over it and the finisher is going to do some cool shelving in there to put the space to good use.
Still lots to do, but it has come quite a ways and we should be in for July! I can't wait to get all our finds in place and start enjoying the summer here.






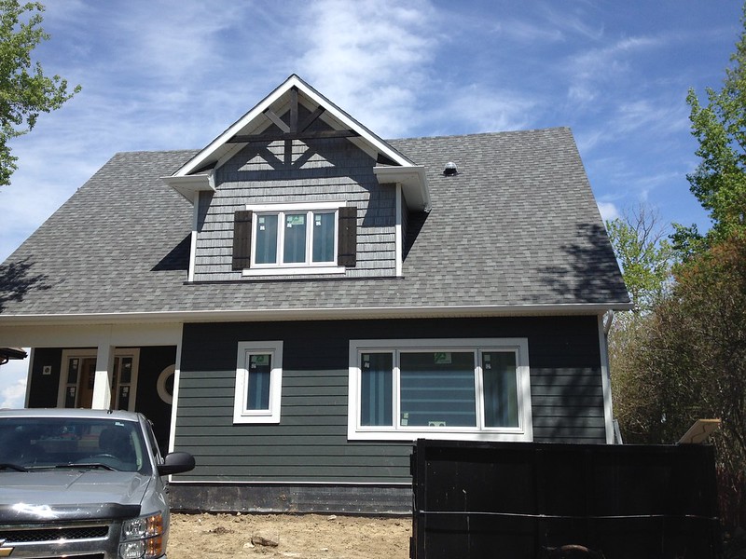




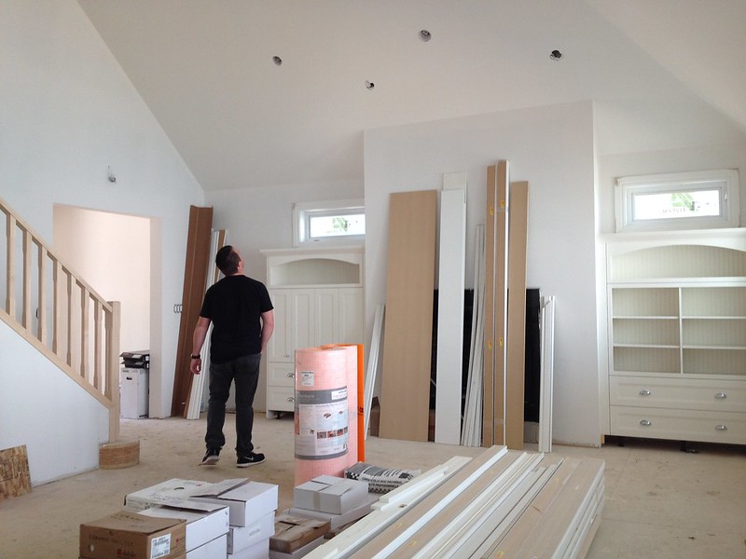
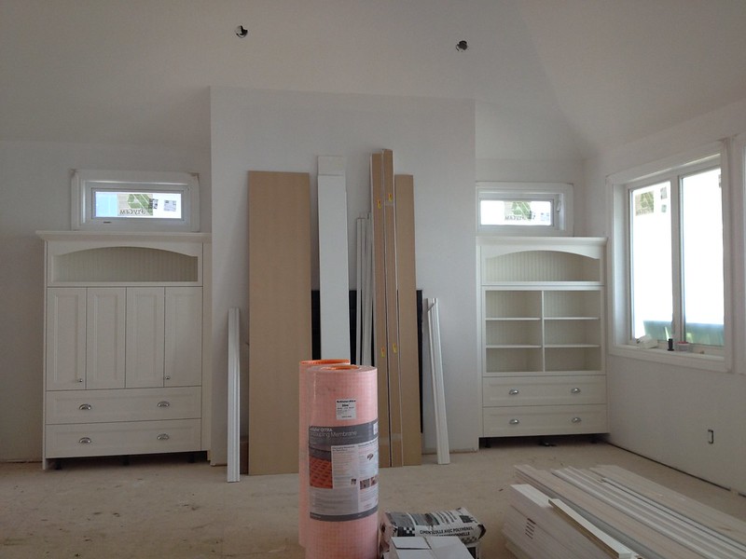
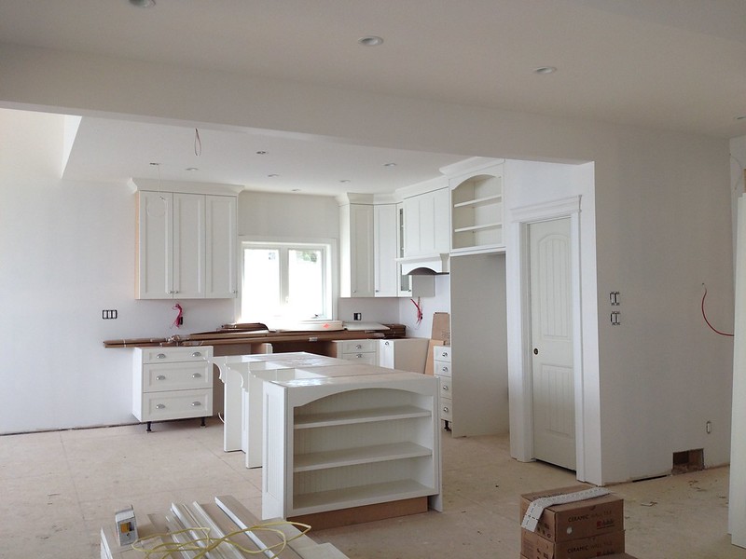

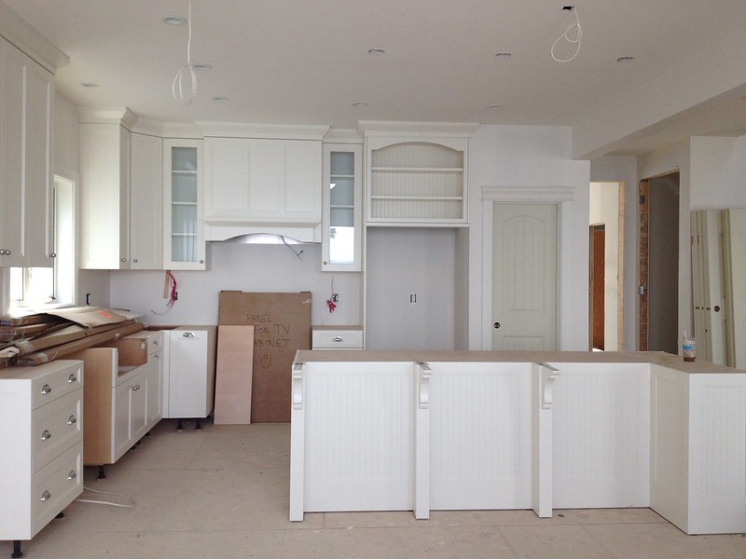

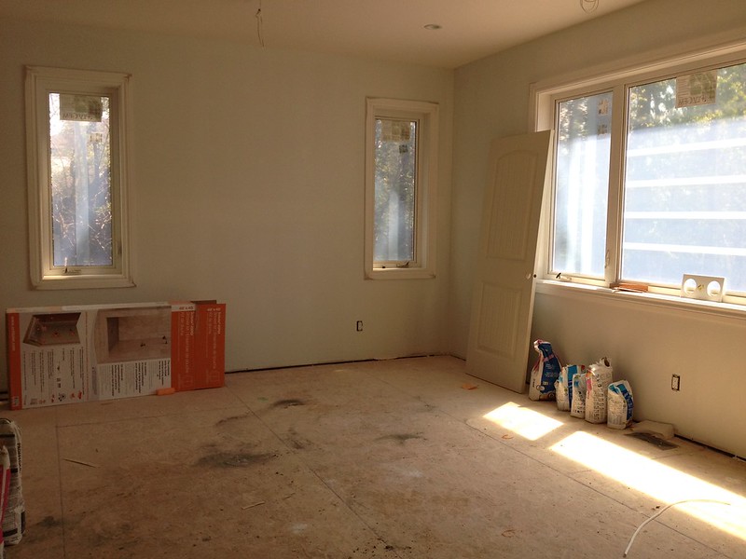




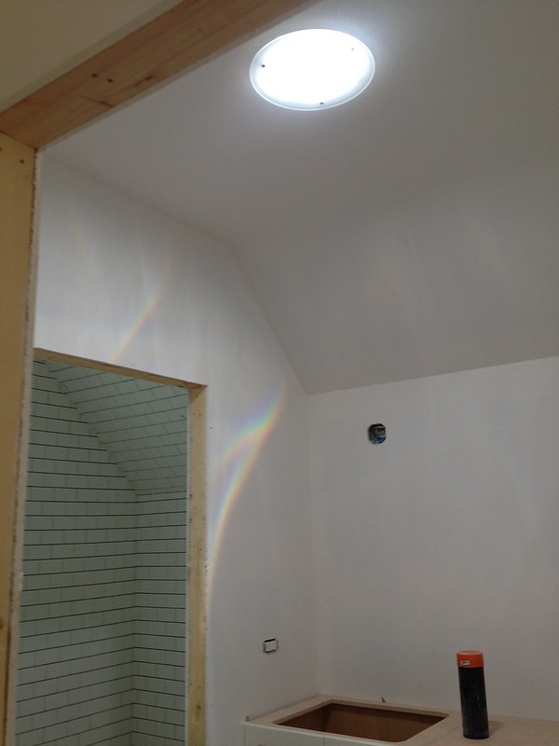
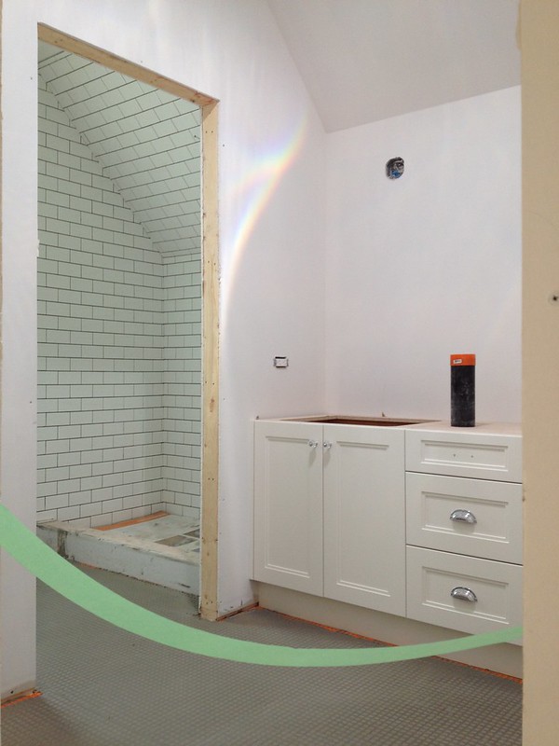

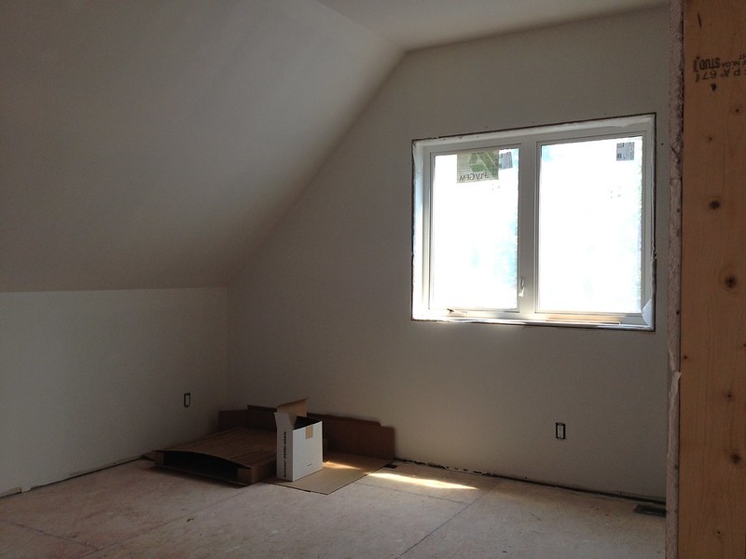





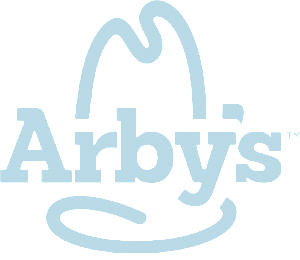




11 comments:
Can you PLEASE let me know what the exterior color is??? We are painting our house in a couple weeks and I am struggling with a decision that our painter wanted YESTERDAY! Ha! Love your choice - similar to what we are considering but would fun to know what it is!
Thanks!!!!!
Jill
Hi Jill! Thanks so much! The color actually isn't a paint, but the actual color of the siding product which unfortunately I don't know off hand. It's nice because you don't have to ever stain or repaint it! Good luck on your paint job!
I love your cabinets, especially the built ins in the living room. Where are they from?
Thanks Katie! My Mom did them all through Town and Countree kitchens who were wonderful enough to drive down and install them in Sylvan Lake. Great service!
Looking awesome! I really like the great room built-ins. Love the compartmentalized bathrooms, so practical for a cottage full of family.
Good heavens, I love it ALL! So amazing, I love that you are sharing this with us! Can't wait to see the finished product!
It looks like a really beautiful place! :)
❤ ✿ MY BLOG ✿ ❤
Rinako
What is the brand of kitchen cabinets? I love them!
Very cute! We are hoping to have a beach house by the end of summer, and I'm loving a lot of your ideas! Looking forward to seeing the decorating.
Can I just pick this house up and place it in Melbourne for our family home. It is beautiful Holly, you guys do an amazing job, such a beautiful place for a holiday home....wish it was my actual home
This looks great! Thanks for sharing.
Post a Comment