I am SOOOOOO excited to be sharing this adventure with you guys FINALLY! I have hinted at my plans to do something big since before christmas, but didn't want to bore you with all the pre-purchase details. I hooked up with a fabulous local realtor and she totally understood my vision for what I was looking for and where I wanted to go with it. I originally wanted to start small, with something around 500 or 600 square feet so I didn't feel overwhelmed. But she found me this really cool townhouse and after I did a brief tour I was sold!
You may be wondering about WhiteBerry and the truth is that I am still busy, working away at it but primarily dedicating myself to working on custom pieces for clients versus finding my own and selling them. I still believe in it and think it is pretty much the ideal job for a young mom looking to work at her own pace, in her own home. But as much as I love painting furniture, my true passion has always lied at the end of the process. Staging furniture, taking photos... and it was ALWAYS more than furniture for me. It was about creating a room, a look, a life style. So I thought long and hard about it and decided it was time to take my talents to a new place. New challenges, new experiences and learning new skills. I want to approach every house I work on like my own, focusing on details and going for a look that isn't as common here. No, we are not quite finished our own house... but a bigger pay cheque will help facilitate some of these final renos!
We purchased the house in foreclosure, but the owner had rented it out so our first week of work was strictly cleaning out all the trash and furniture they left behind. I got the keys the week after we got home so just two weeks ago. And in that time we've also sourced all our materials, exluding a handful of items. The house itself is very cool, and is almost like an old brownstone. It is 3 stories tall and has a lot of character. Let's start our tour, shall we?
Welcome to the deceptively nice kitchen. The reality? Most of the cupboards were broken or damaged by poor install (can you see which ones are mismatched?). The granite is not only hideous in color, but also badly cut and installed. so it is all coming out and we are starting from scratch!
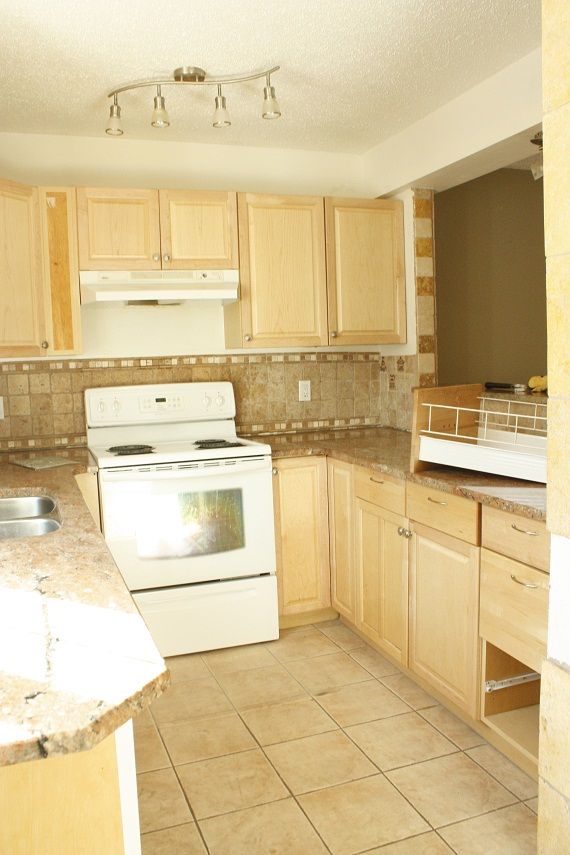
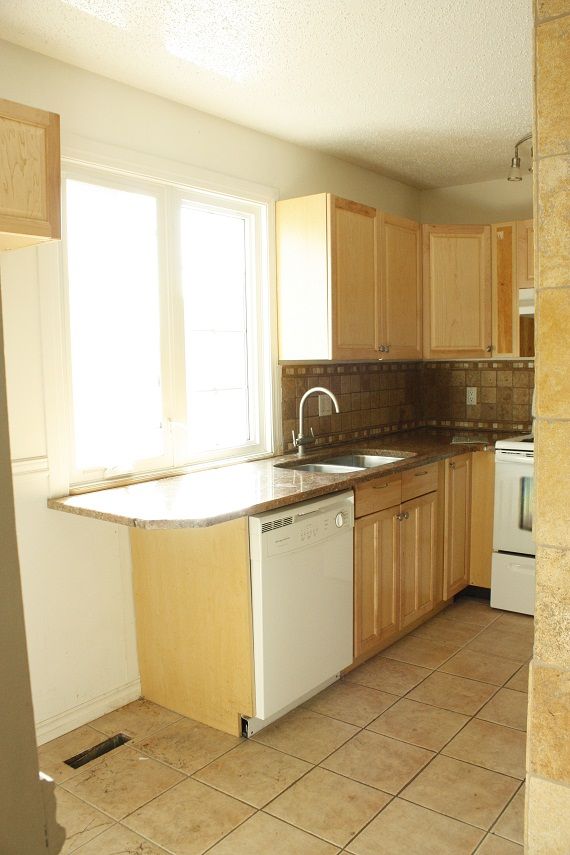
This cut out and wall will be entirely removed and I think an island would be much better suited to the room.

The door on the far left is our powder room.

The door on the far left is our powder room.
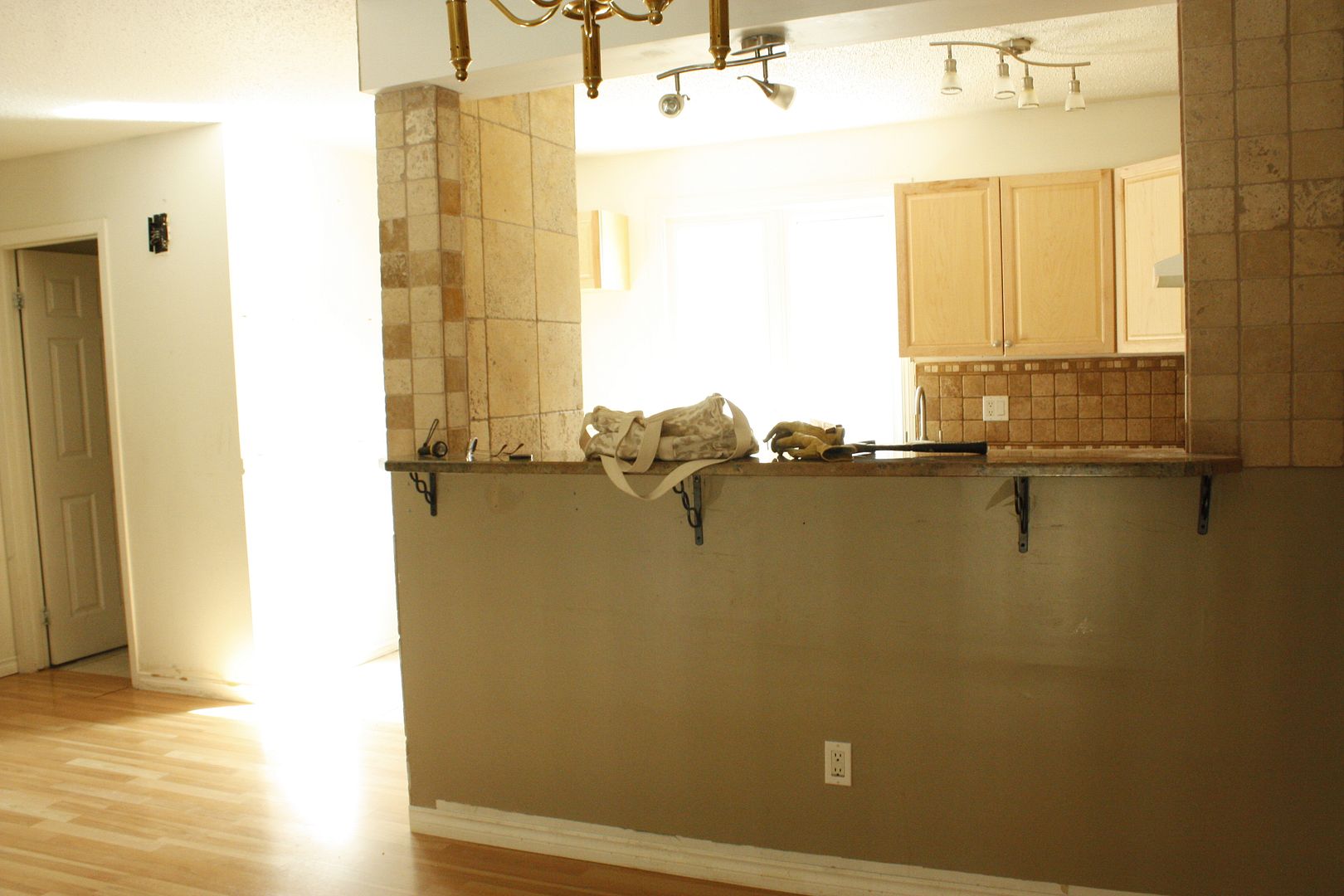
And it looks like this right now. The scary part is the vanity which I couldn't really get a good shot of, but it was so poorly installed that they didn't realize the door jamb would block a couple drawers from opening so it is basically useless. Full gut for this room.

This is a view of the kitchen/dining room from the bottom of the stairs leading up to the bedrooms.
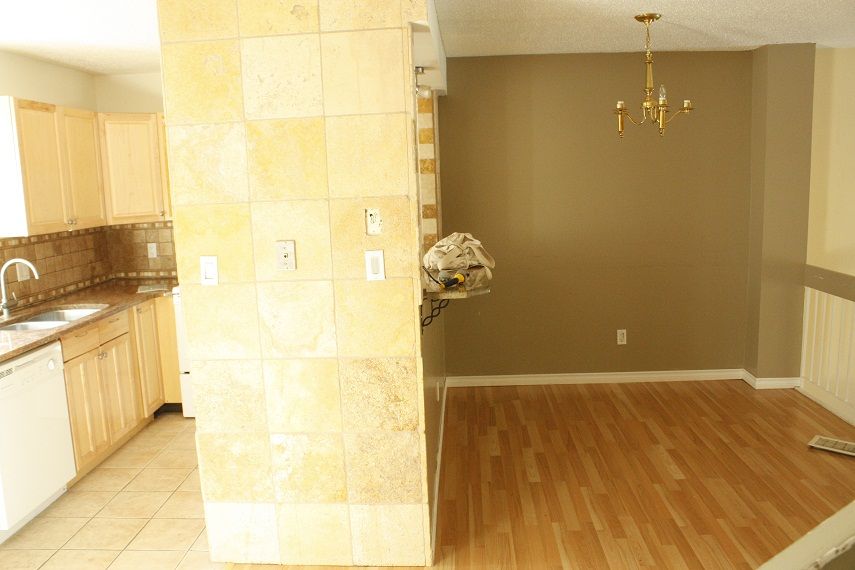

The living room is my favorite room. It has super high ceilings, beautiful trimwork (who masks that by painting it the same color as the walls????) and opens up to the patio/yard. I didn't load the right photo, but it also has a stair case down to the front door/garage.
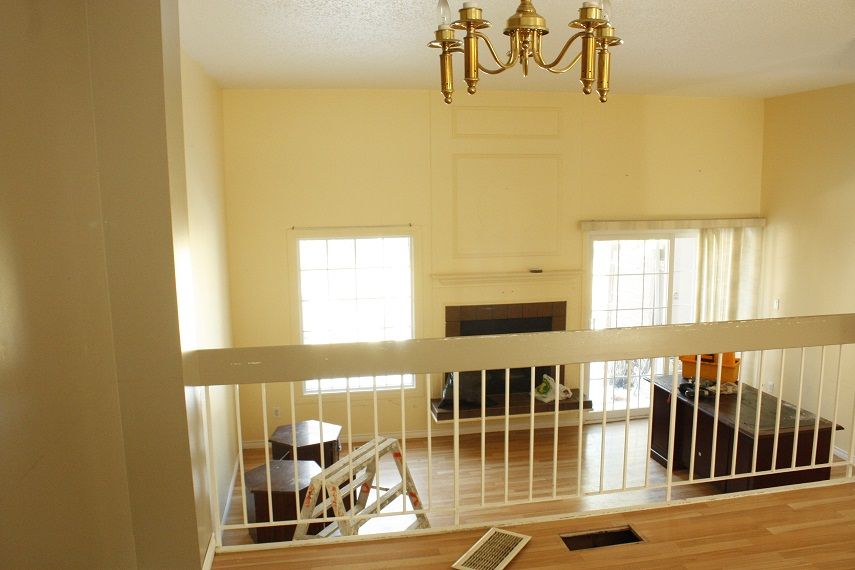
Here is the staircase situation. Budget restrictions are going to require leaving the old railings but they'll get a full makeover.
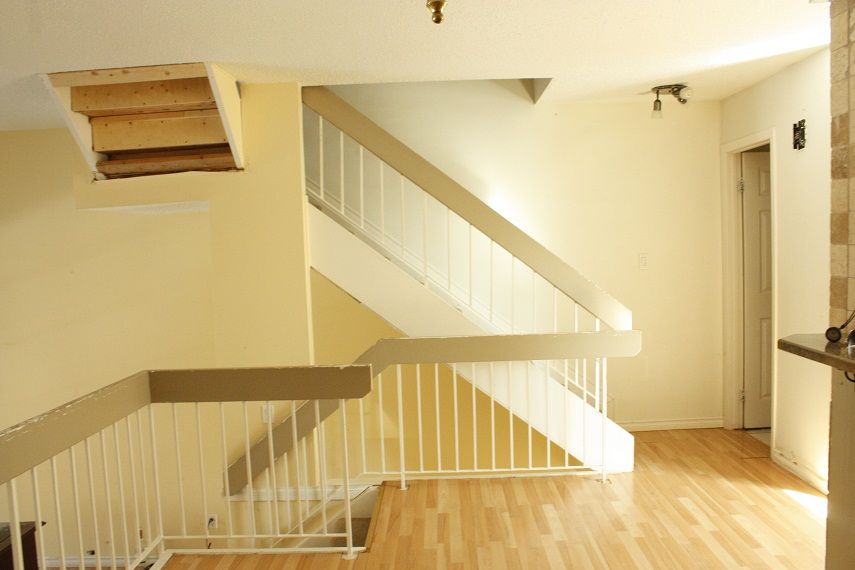
Up we go!
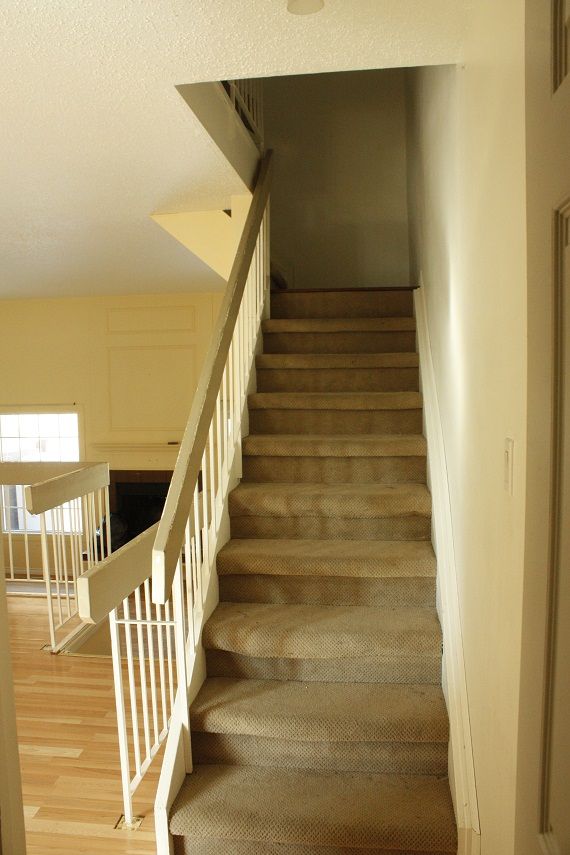
The upstairs landing is actually really spacious, you just can't see it with all this junk in the way.
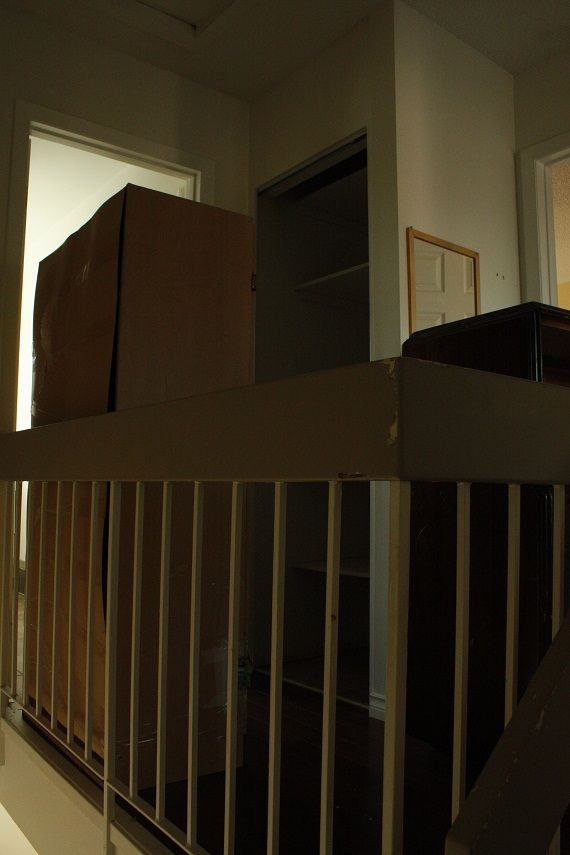
Door to the master, let's go in!
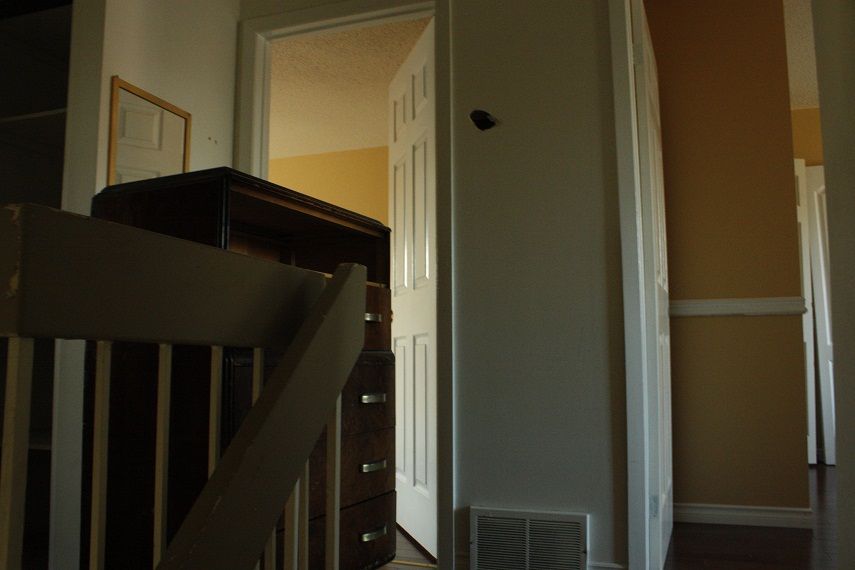
it is a good sized master with lots of light.
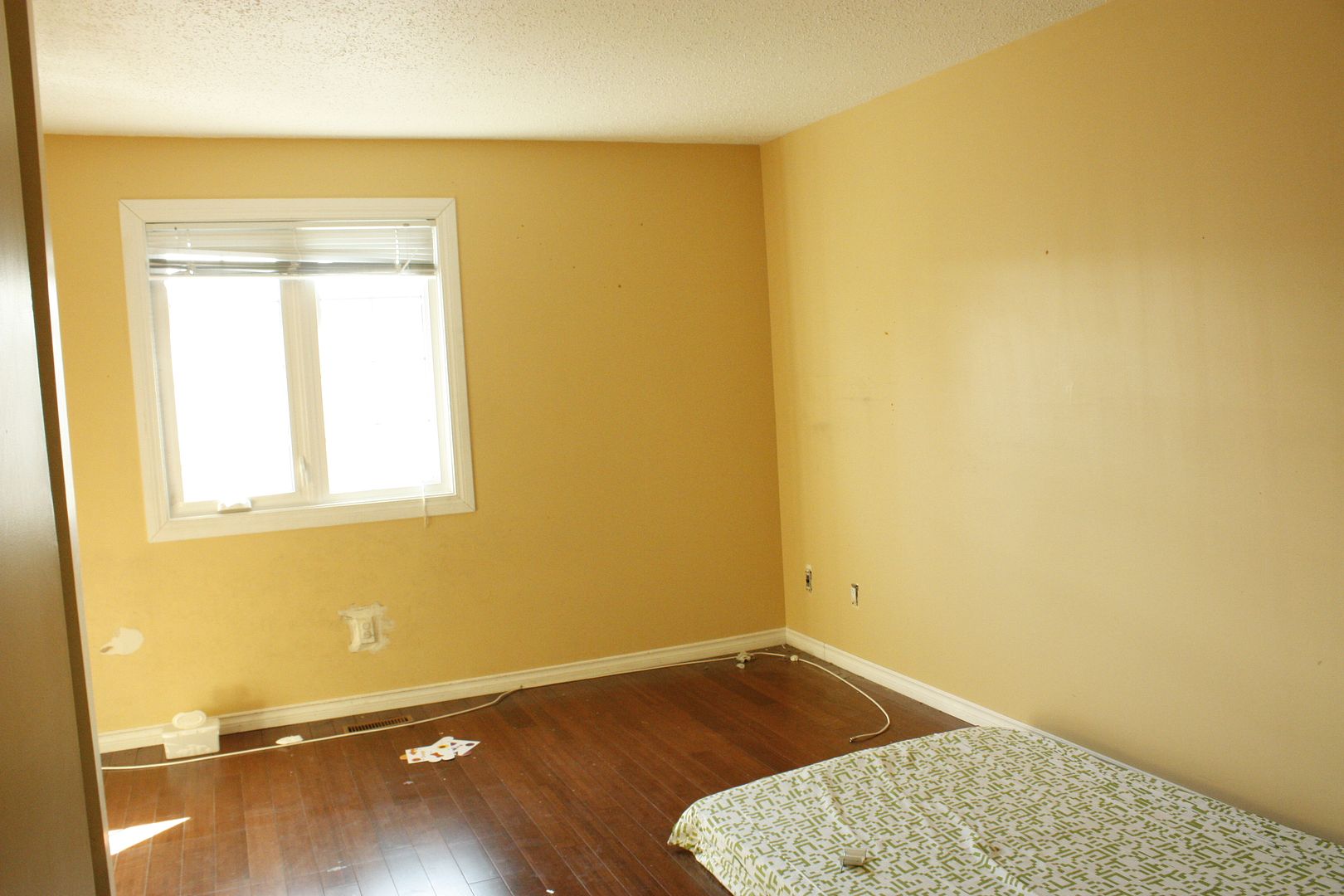
We will be closing up the doorway to the bathroom (which can also be accessed in the hallway) and taking down that little dividing wall to open up the room.
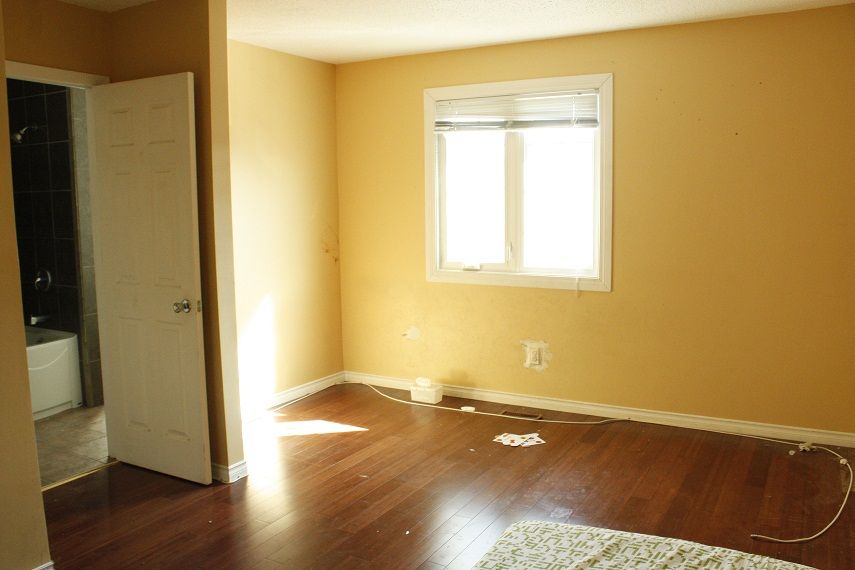
This bathroom was such a disaster I could hardly bring myself to take a photo. Maybe the last owners were vampires, no mirror and sheets covering all windows make me wonder...
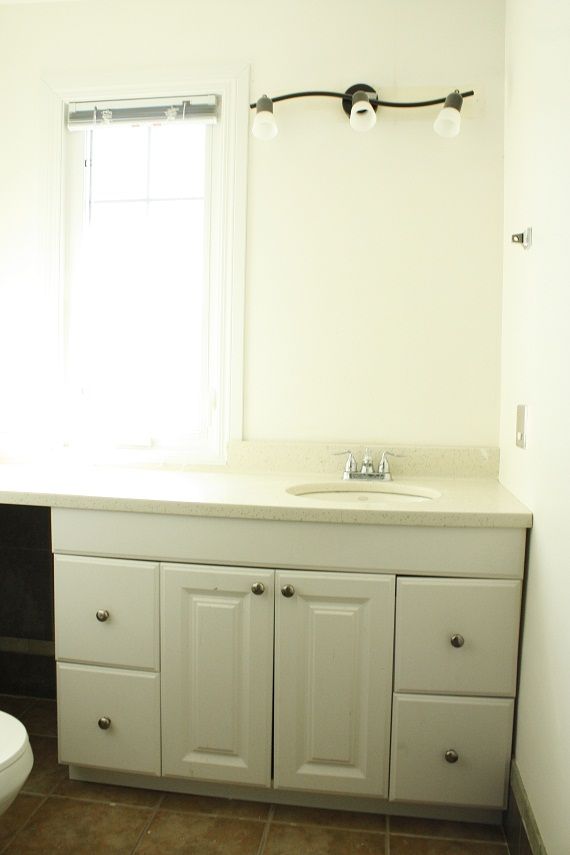
Bedroom number 2.
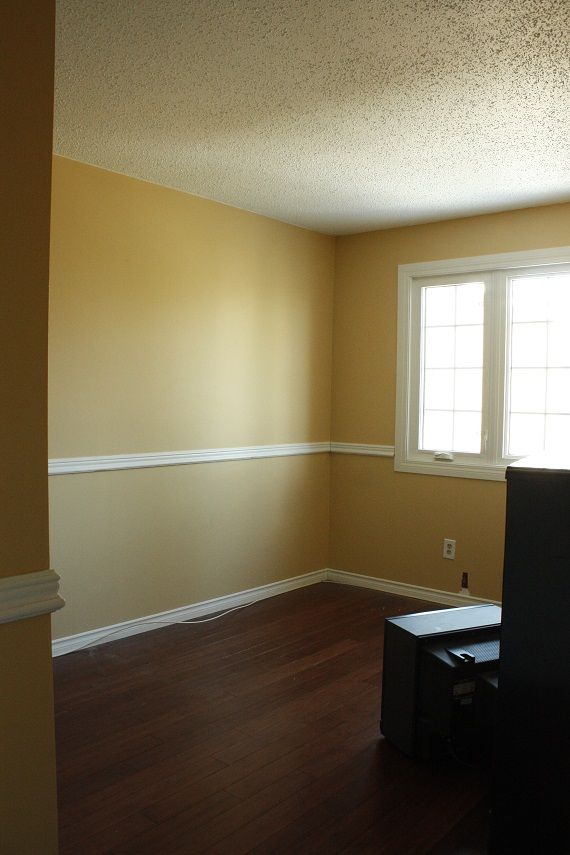
All the closets are getting full makeovers.

All the closets are getting full makeovers.
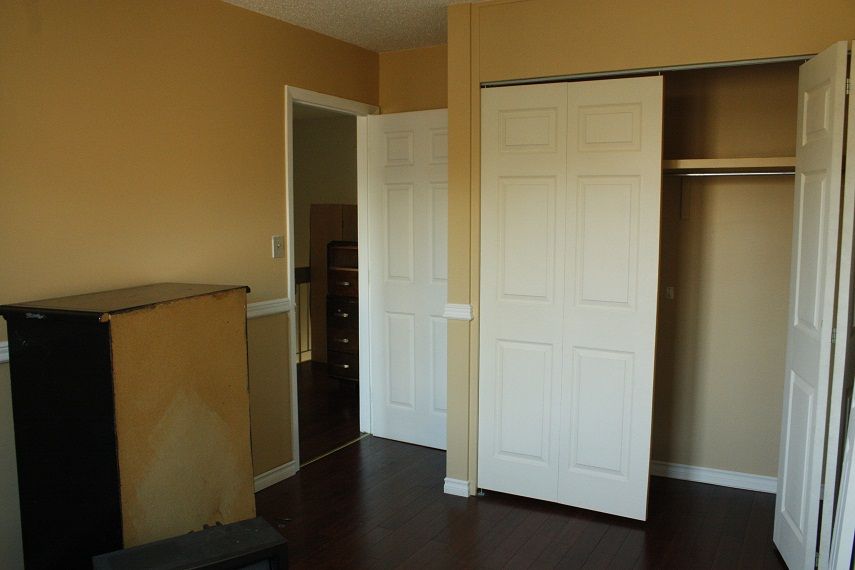
And last but not least, bedroom number 3.
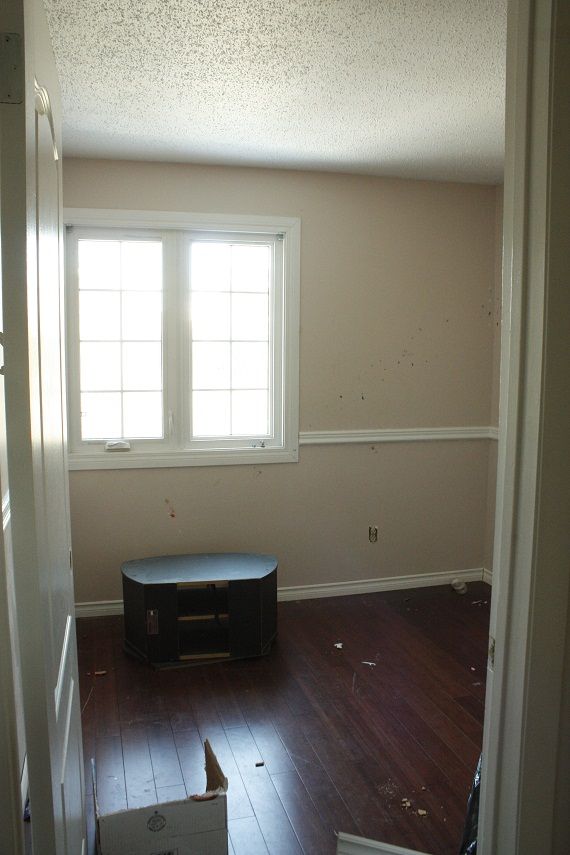
Also getting a closet makeover.
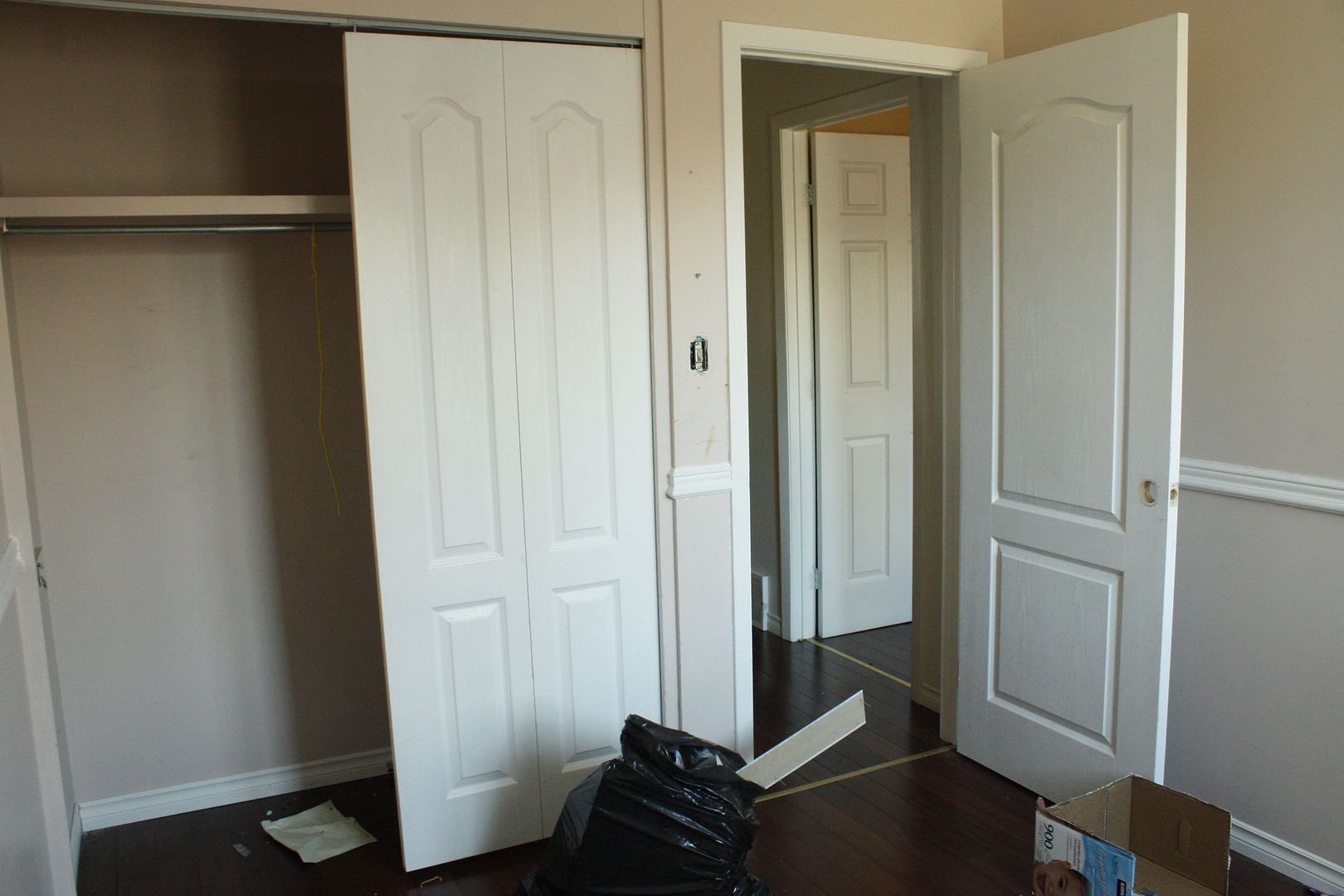

So that is the general layout and look of the house as I bought it. I am super duper excited to show you what finishes and materials I have settled on, and I am even more excited because my crew will be starting demo today, ripping out all the floors, kitchen and bathrooms! I hope to have it all done by the beginning of June so it will be quite a ride until then and I'm going to need some input and help from you.








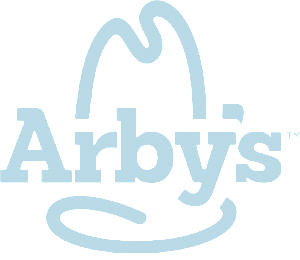




23 comments:
Excited to see what you do with it! Good luck on this exciting & fun journey.
how exciting! I love renovating-- in my own home-- for others-- and I'm exciting to follow this new project of yours! Looks like that place has tons of potential :)
Wow, that is quite the adventure you're taking on. So very exciting! Can't wait to see the transformation. I'll be following along 'cause the hubs and I have always wanted to do the same thing!
What an exciting adventure, Holly! Can't wait to see it next June!! I'll be here, cheering all the while...
What an exciting adventure! Can't wait to see your progress. What will you do with the house once it's done? Sell it?
Thanks so much for all the support guys! I know I'll need it~
Andrea, I think I will sell it and find another one to play with. Assuming I'm not totally burnt out LOL.
I'm so excited for this. I've always thought house flipping would be an amazing project to take on; I will be living vicariously through you! I'd love to see some of the financials too, maybe even just in terms of general percentages, on what you spend, what you put into it, and what you sell it for. I'm always curious about that sort of thing. Can't wait!
This is just what I've been dreaming of doing for years! Have fun with it! Can't wait to see the progress. And I actually kinda like the railing...looks almost like a loft.
This is so cool. I really love your style and can't wait to see your progress. Thanx for sharing. I'm sorry but you totally need your own tv show. Doesn't this sound like a perfect HGTV show?
Wow! Amazing project, it has a ton of potential
I'm so excited to see what will take place here! Such a great place!
Looks like you're off to a good start!
First...congrats on your new adventure! You will rock this out I can tell by how well thought out your plans are and how meticulously you've gone through the whole place. That said...may I just interject a small suggestion? That "ensuite-priveledge" door to the upstairs bathroom will be resale, resale, resale. I agree with removing the strange half wall, but if you want to put in a pocket door (if possible) or keep the access to the loo.....it will be the best decision you ever made. let us say it is NOT the one I made in my right-now home and I regret it every durn day. Just 2 cents, take em or leave em.
Congratulations! There is tons of potential in that space. Can't wait to see the transformation!
What an exciting project, I would love to do something like this!
Hi ~ Wish you well on your new journey. You are very inspiring. I really enjoy your blog.
Michele
How exciting! Can't wait to see what you do with the place!
can't wait to see the transformation.. I know you'll do an awesome job!
Holly, you did it! This is the perfect project for you! I see lots of flips in your future! Let me know if you have any questions, but I'm sure you are a pro by now!!
Wishing you stress-free (as possible) days on this project with a cash buyer at the end! lol
Flipping must still be profitable up in Canada. The Flippers I knew in the States have had to find other jobs due to the poor housing market/economy. Hopefully you will have better luck.
A note about your mention of painting the trim work/moldings the same color as the walls. This is now the "IN" look for design and gives the room a more seamless, current feel. Joni Webb talks about this on her blog. Check it out.
Leigh
I second what Dharma said - I think residents of the Master (aka Mommies and Daddies) might want to avoid the 'naked hall dash' by having a direct bathroom door. Plus it could save you money by not having to close the wall! But I'm sure whatever vision you have will make sense - I might not just 'see' what you see yet in that regard!
Oh gosh Holly I really am SUPER excited to follow along. You really do make a house a home and you have impeccable taste!
Holly on the master door, DO think of resale babe! I have learned the hard way on some projects function or the "norm" has to go above design...BUT...why don't you do a really cool sliding barn door or a pair of small shutter doors after you tear out the not needed wing wall? I do this all the time when I know I can't get rid of a normal door...but would do anything to get rid of it. It ends up being a cool design feature and a fun DIY project (and blog post) for you and S! So excited to see how you turn this place inside out!
I think this is the beginning of (another) very successful career for you--I'm imagining HGTV shows in your future! You have such an eye and such natural talent, I cannot wait to see the final pictures of Lexington. Just wish I could go through in person!!!
Post a Comment