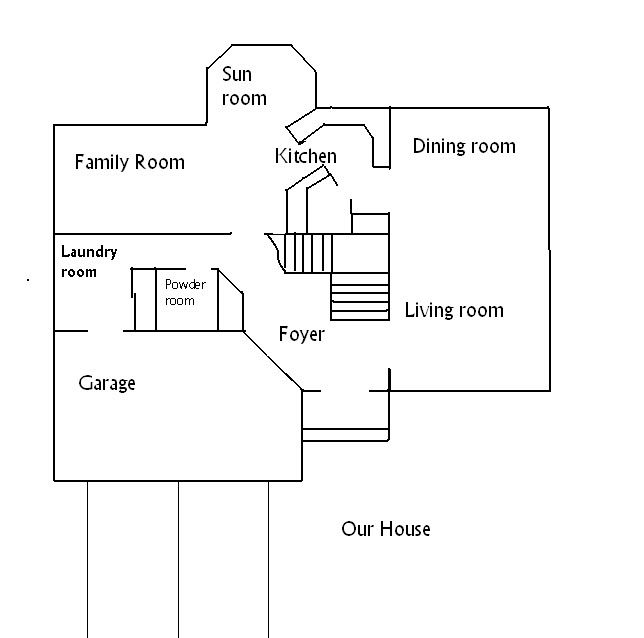In my "ask me anything" post I was not surprised at how many questions related to the layout of our house. It is definitely unique in a few ways, and it is hard to get a feel for a house by a wall here or a hallway there. So I thought I would do a rough (definitely not to scale) drawing of the basic shape. After one glance at the kitchen area I am sure you can all understand my excitement to start that reno! The pantry is literally jutting out into the middle of the room so we are ripping all those walls out and having a much more open feel, and possible a butcher block island or harvest table work space in the center. Other than that one problem area I really love our house. It is bright, open and airy. The only rooms with 9 ft ceilings are the kitchen, family room and laundry room. The Foyer, Living room and Dining rooms all have soaring ceilings and sky lights that really make the house feel even more spacious to me.
I am hoping to do a video walk through in the near future, and part 2 (the upstairs) is coming soon so stay tuned~





6 comments:
i love seeing the layout of other peoples' homes and it IS helpful! thanks :)
thanks for sharing, i too enjoy seeing how space is designed and used!
So cool! Def. see what you mean by the counter jutting out, can't wait to see the reno on the kitchen. I want to see that video too! How fun!!! You need to send it in to HGTV (my favorite channel).
It's so nice to see the layout because then the photos make all that much more sense. I definitely see what you mean about the kitchen reno -- it's going to be fantastic when you're finished!
I love the layout Holly! What a great design! Can't wait to see the video!
Make sure you enter little Wren in my blog giveaway!! 3 days left!!
Great layout- apart from the countertops in your kitchen, the layout is identical to the house I grew up.
Post a Comment