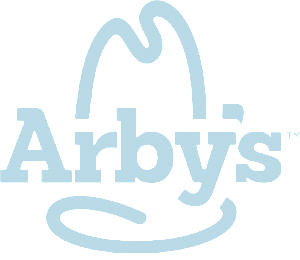Things are really picking up! It was just a week or so ago that I was showing the drywall going in, but since then we have full drywall and ceilings, as well as all the walls and ceilings painted with their first 2 coats of paint. The final coat of paint will go up once we have baseboards, doors and trim so the painters can do all that at the same time.
Oh yeah, and we have a new front porch addition! I think it will be the biggest single improvement once we are done and all the new siding and character are added to the trim work out here.
As you can see, when I took this last week we were getting ready for our new roof which is now in progress. Then our new exterior insulation and siding will go on.
On to the inside, here is the living room (from standing in the dining room). It is pretty amazing to have lights inside now! I can't wait to show you some of the fixtures we have as well for hanging lights.
From the dining room we head into the kitchen, where our cabinetry is starting to get prepped for the kitchen install.
Looking into the kitchen from the family room. I should have taken more photos today because our cabinets are all ready and up, just without doors till our flooring is in place.
From the kitchen looking into the family room, which is housing most of my drawer and door fronts.
Off the family room is a hallway with a large laundry room (that is still dark without the light installed) and powder room.
Our side entrance is also dark without lighting still, but I can't wait to show you what I have planned for storage and organization in here.
Off the side entrance we have a really really large den/office that also leads back on to our front entry.
Heading upstairs off the foyer (it is small, but unfortunately the one thing I couldn't change about the house. Such is life dealing with old homes).
The upstairs hallway is so much brighter with the new window in the center of the house.
At the top of the stairs is the second bathroom.
This is our master bedroom.
But my FAVORITE thing we changed about the house was converting the fourth upstairs bedroom into a roomy master ensuite.
The double vanity and wall sconces will probably be the last things installed, but I am already in love with this room. And on the right you can see the bright new master closet entrance.
It is long and narrow, but the natural light and bright window make up for it. Definitely not the kind of closet you usually see in houses built in the 1960's.
In the master bath we will have a lot of tile work to get done and glass dividers/doors on the shower area. But I can visualize it all done and I am totally jealous already.
So that is roughly where things stand! I have flooring/doors and trim being ordered this week so the finished product isn't looking nearly so far out as it did about a month ago.
Lots of work left though!









3 comments:
Wow, great work! I've said it before but you really should be in design - and have your own show on HGTV!
Wow is it every coming along! Can't wait to see things progress! Looking good so far :)
Stop it, you're making me look lazy. I seriously don't know where you find the time to do all that you do! Freaking amazing!
Can't wait to see more of Parkview; it's really coming along!
Post a Comment