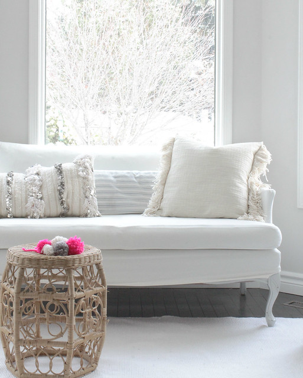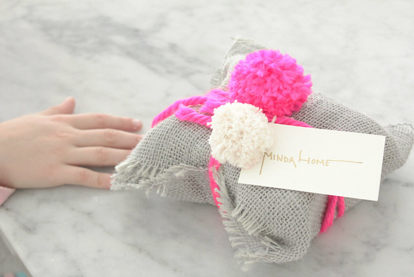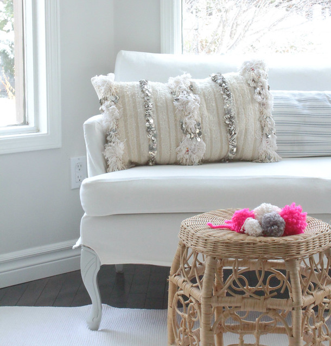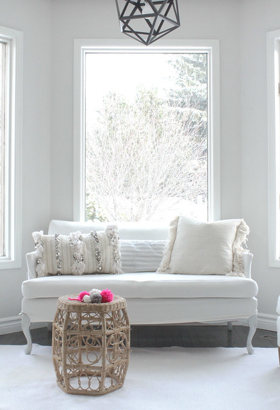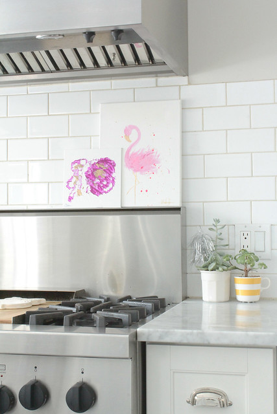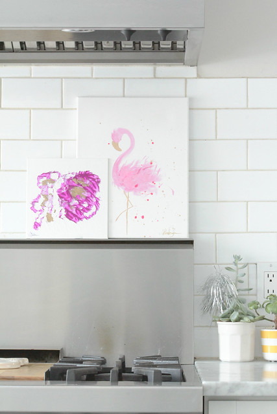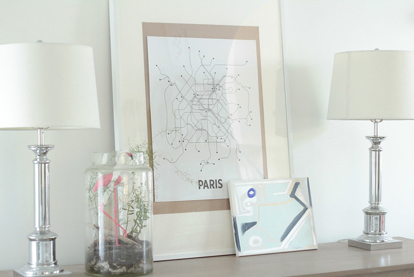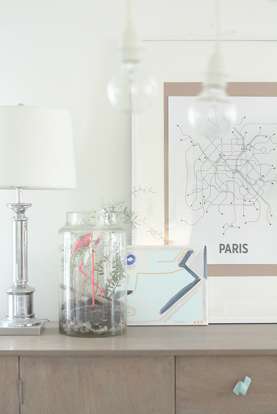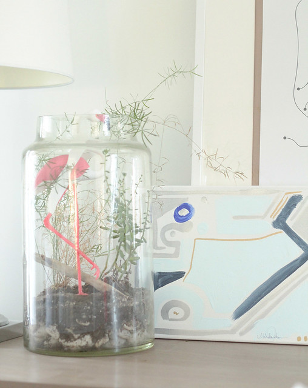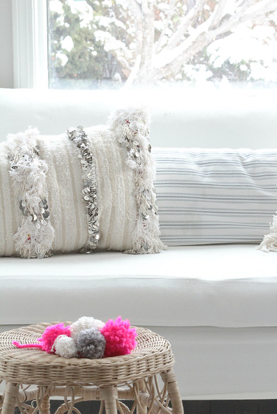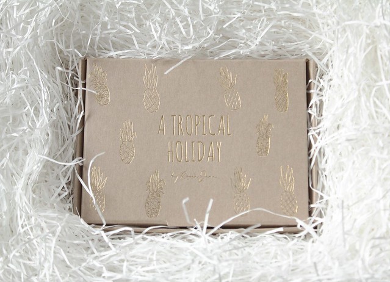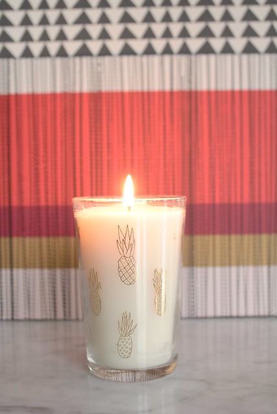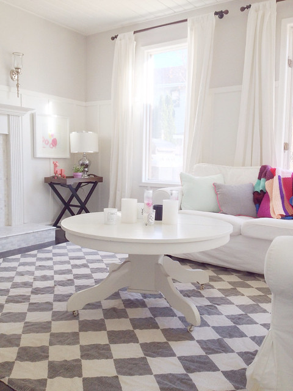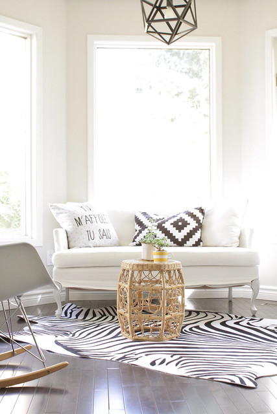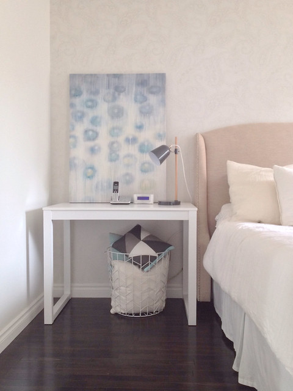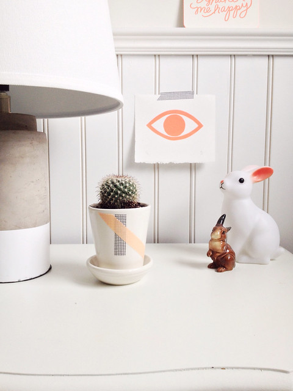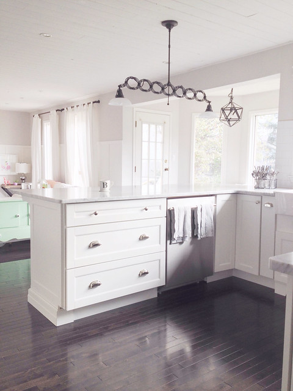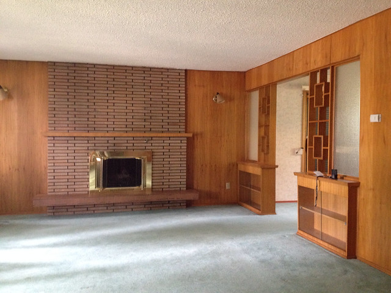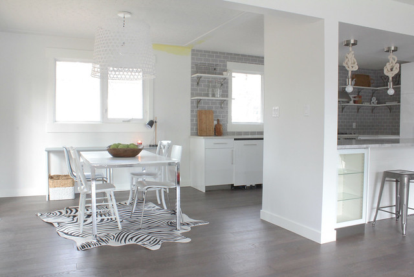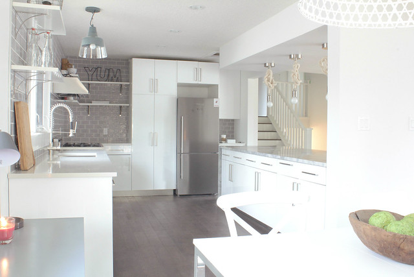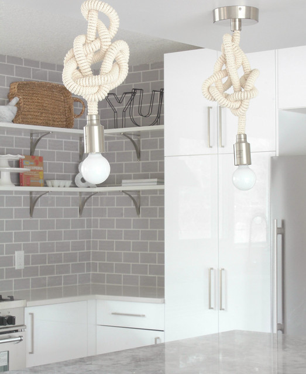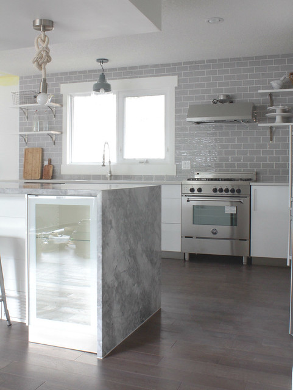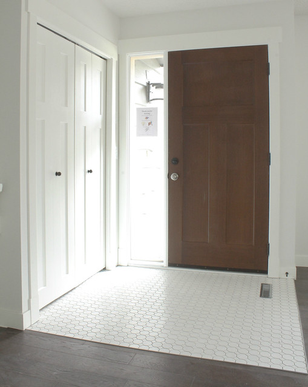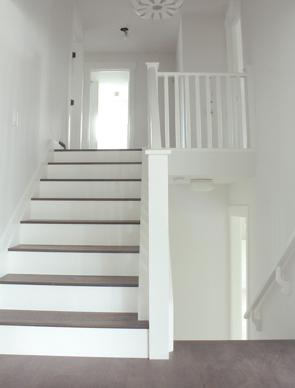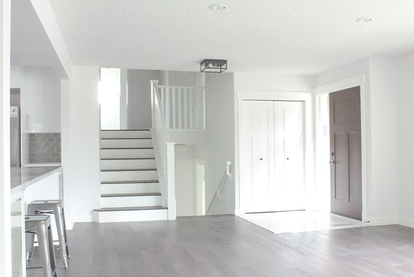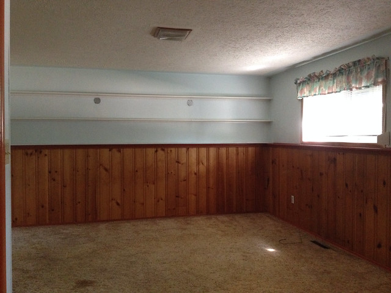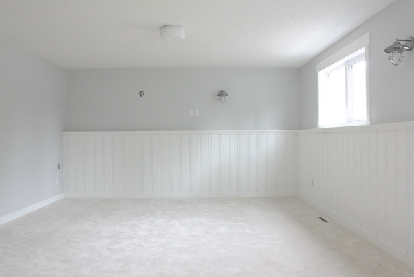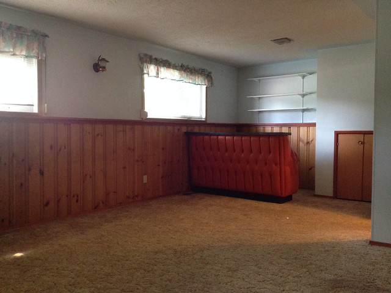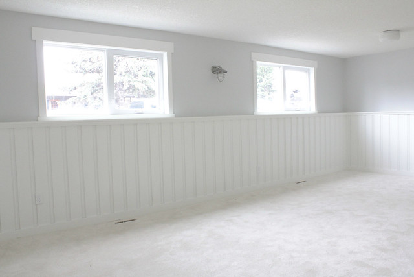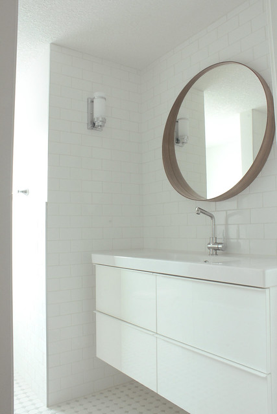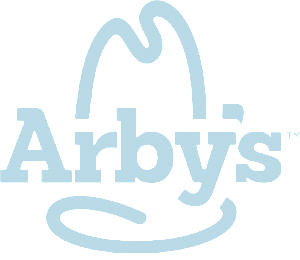So this is the part I do this all for. The final comparison is always the most incredible to really get the full impact of all we managed to do over the course of a flip, and like all things that take time you always forget just *how* different things are from when you start.
The one thing I LOVE so much about this flip in particular are the people I've had the pleasure of working with. Many of them are old faces to me over the course of my projects but many are new as well. While I love sharing the pretty photos here, the true experience is soooo so hard to capture. And even though I couldn't explain the ups and downs adequately in just one blog post, or even 10 or 100 for that matter, the joy of experiencing them with people you genuinely care about and enjoy being with make my job a real dream job if there ever was one. We are like a little mini-renovation family of a team.
But enough of the sappy, lovey dove-y stuff. Let's talk before and after.
The one area we are actually still working on extensively is the exterior. But regardless it has come so far!
Here it was
Here it is today. We are switching to a board and batten vertical siding on the lower portion still, as well as a new roof and eaves, but the current improvements like trees removed, new paint, doors, sod and paved walk ways make a big difference.
Inside we had a lot of wood panelling, some of which I would have loved to save but damage over the years made it hard.
So we just went light and bright by opening up any non-structural walls.
The main level was divided up into kitchen/living/entry/dining but we went for an open layout since the house is a split level which tend to feel pieces anyway.
I think this is my favourite shot in the house because it summarizes about 80% of our efforts!
I had my heart set on these CB2 lights and they have been polarizing to say the least. Plus a real headache when they arrived and I discovered they were not nearly short enough to hang in anything less than 10 foot ceilings... so I had to get crafty and learn some highly intricate knots before the electricians came through to hang them!
The sun had a hard time penetrating the kitchen before...
But now it is bright! We still have to install the vent and cover for the hood fan but the kitchen is exactly what I envisioned.
The entry also got a lot brighter.
But my absolute favourite change has been opening up the upstairs to the main level.
On the lower level the media room needed very little other than some cosmetic work.
I am bummed that I don't have a before of the upstairs bathroom!! It is now floor to ceiling tile in the vanity alcove and half way up in the rest of the bathroom. The Ikea mirror and vanity look so clean and minimalist, I just love them together.
Another room I don't have a before of is the laundry room, mainly because it was just a hall before, but we opened up a couple closets to allow for large, bright room! Now there is cabinetry and counter space across from the washer and dryer. A big thanks to
Wall Paper Direct for bringing some much needed charm with
Marimekko's Iltavilli cow wallpaper by graciously providing it for us. I am actually thinking I need this in my own bedroom now too....
We still have work to do, and our other projects are on going as well, but I am so thrilled with how this project came together and how much love and support I've gotten for it on Instagram and on here.
THANKS for all the love as always guys!!
xoxo






